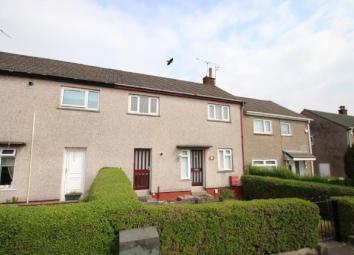Terraced house for sale in Johnstone PA5, 3 Bedroom
Quick Summary
- Property Type:
- Terraced house
- Status:
- For sale
- Price
- £ 75,000
- Beds:
- 3
- Baths:
- 1
- Recepts:
- 1
- County
- Renfrewshire
- Town
- Johnstone
- Outcode
- PA5
- Location
- Cedar Avenue, Johnstone, Renfrewshire PA5
- Marketed By:
- Slater Hogg & Howison - Paisley Sales
- Posted
- 2024-04-07
- PA5 Rating:
- More Info?
- Please contact Slater Hogg & Howison - Paisley Sales on 0141 376 8385 or Request Details
Property Description
A well presented mid-terrace in a popular setting benefitting from great access for local amenities and transport links alike. The main door opens into to a spacious sitting/dining room with aspects to the front and rear. The sizable dining kitchen is well fitted with units and worktops, and gives access to the rear gardens. Completing the ground floor is a separate utility room which can also be accessed directly from the front drive. On the upper floor there are three bedrooms, and a bathroom with coordinating suite, tiling, and wall mounted shower. Further features of the property include garden grounds to the front and rear, alongside gas central heating.
Lounge11'3" x 18'6" (3.43m x 5.64m).
Kitchen11'2" x 11'9" (3.4m x 3.58m).
Utility5'8" x 6'5" (1.73m x 1.96m).
Master Bedroom11'3" x 12' (3.43m x 3.66m).
Bedroom 11'3" x 6'2" (3.43m x 1.88m).
Bedroom7'11" x 13'5" (2.41m x 4.1m).
Bathroom9'3" x 4'9" (2.82m x 1.45m).
Property Location
Marketed by Slater Hogg & Howison - Paisley Sales
Disclaimer Property descriptions and related information displayed on this page are marketing materials provided by Slater Hogg & Howison - Paisley Sales. estateagents365.uk does not warrant or accept any responsibility for the accuracy or completeness of the property descriptions or related information provided here and they do not constitute property particulars. Please contact Slater Hogg & Howison - Paisley Sales for full details and further information.


