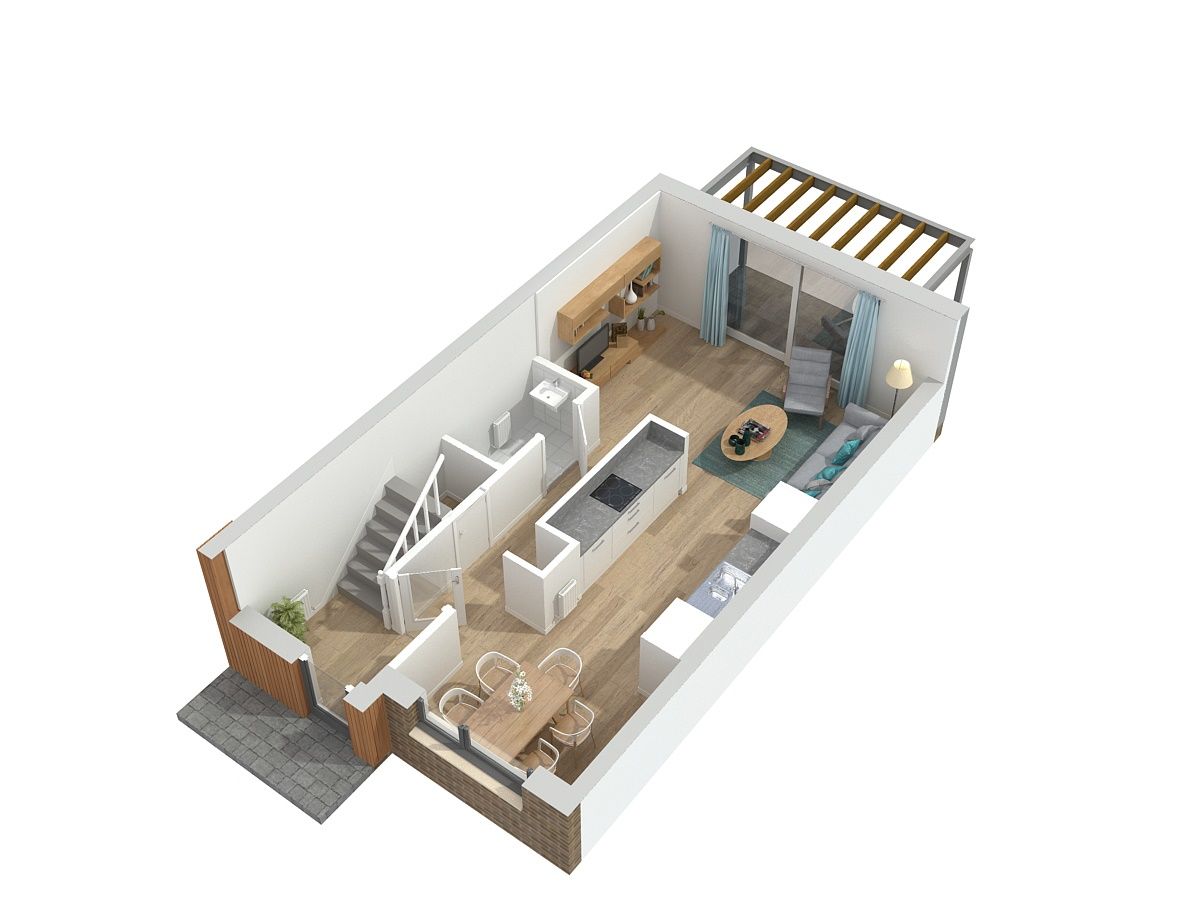Terraced house for sale in Innerleithen EH44, 3 Bedroom
Quick Summary
- Property Type:
- Terraced house
- Status:
- For sale
- Price
- £ 185,000
- Beds:
- 3
- Baths:
- 2
- Recepts:
- 1
- County
- Scottish Borders
- Town
- Innerleithen
- Outcode
- EH44
- Location
- Caerlee Mill, Innerleithen EH44
- Marketed By:
- Your Move - Dalkeith
- Posted
- 2024-03-29
- EH44 Rating:
- More Info?
- Please contact Your Move - Dalkeith on 0131 300 0141 or Request Details
Property Description
The three-bedroom Dow is a stand-out contemporary home that combines a family-focused lay-out with thoughtful finishing touches. Enter via the vestibule where you can take off your shoes, hang up your coat and pull on your slippers. The glazed door vestibule allows the light to penetrate from front to back and right into the heart of the home, where the well-equipped, open-plan kitchen connects the dining and living areas. The extensive glazing to the lounge brings the outside in and connects the home to the garden, and to the beautiful hills that surround Innerleithen. Downstairs, there is a useful cloakroom and upstairs you ll find a family bathroom complete with shower over bath. The upper hall has plenty of natural light thanks to the rooflight and there are two storage cupboards. There are three bedrooms and the master bedroom is finished with a stylish fitted wardrobe.
Location
Innerleithen is a thriving village in the heart of the beautiful Tweed Valley located an hour or so from Edinburgh. Caerlee Mill is centrally located in the village, with all amenities within walking distance. It boasts excellent local cafes, bakers, pubs, hotels, an ice cream shop and a local Co-op for all your essentials. The village has a medical centre and primary school. The Tweed Valley is a mecca for mountain bikers, with trails for all levels. The beautiful countryside surrounding Innerleithen is also popular for walking, hiking, fishing, watersports and golf, making it the ideal location.
Our View
An exciting development within a charming setting. Call for more details.
Dimensions:
Lounge 16'2 x 10'3
Kitchen 10'5 x 8'9
Dining/Snug 9'2 x 7'6
Master Bedroom 12'7 x 9'5
Bedroom 2 12'1 x 8'2
Bedroom 3 8'11 x 7'8
* internal images shown are for illustration purposes only
* external images shown are artist impressions
Important note to purchasers:
We endeavour to make our sales particulars accurate and reliable, however, they do not constitute or form part of an offer or any contract and none is to be relied upon as statements of representation or fact. Any services, systems and appliances listed in this specification have not been tested by us and no guarantee as to their operating ability or efficiency is given. All measurements have been taken as a guide to prospective buyers only, and are not precise. Please be advised that some of the particulars may be awaiting vendor approval. If you require clarification or further information on any points, please contact us, especially if you are traveling some distance to view. Fixtures and fittings other than those mentioned are to be agreed with the seller.
/3
Property Location
Marketed by Your Move - Dalkeith
Disclaimer Property descriptions and related information displayed on this page are marketing materials provided by Your Move - Dalkeith. estateagents365.uk does not warrant or accept any responsibility for the accuracy or completeness of the property descriptions or related information provided here and they do not constitute property particulars. Please contact Your Move - Dalkeith for full details and further information.


