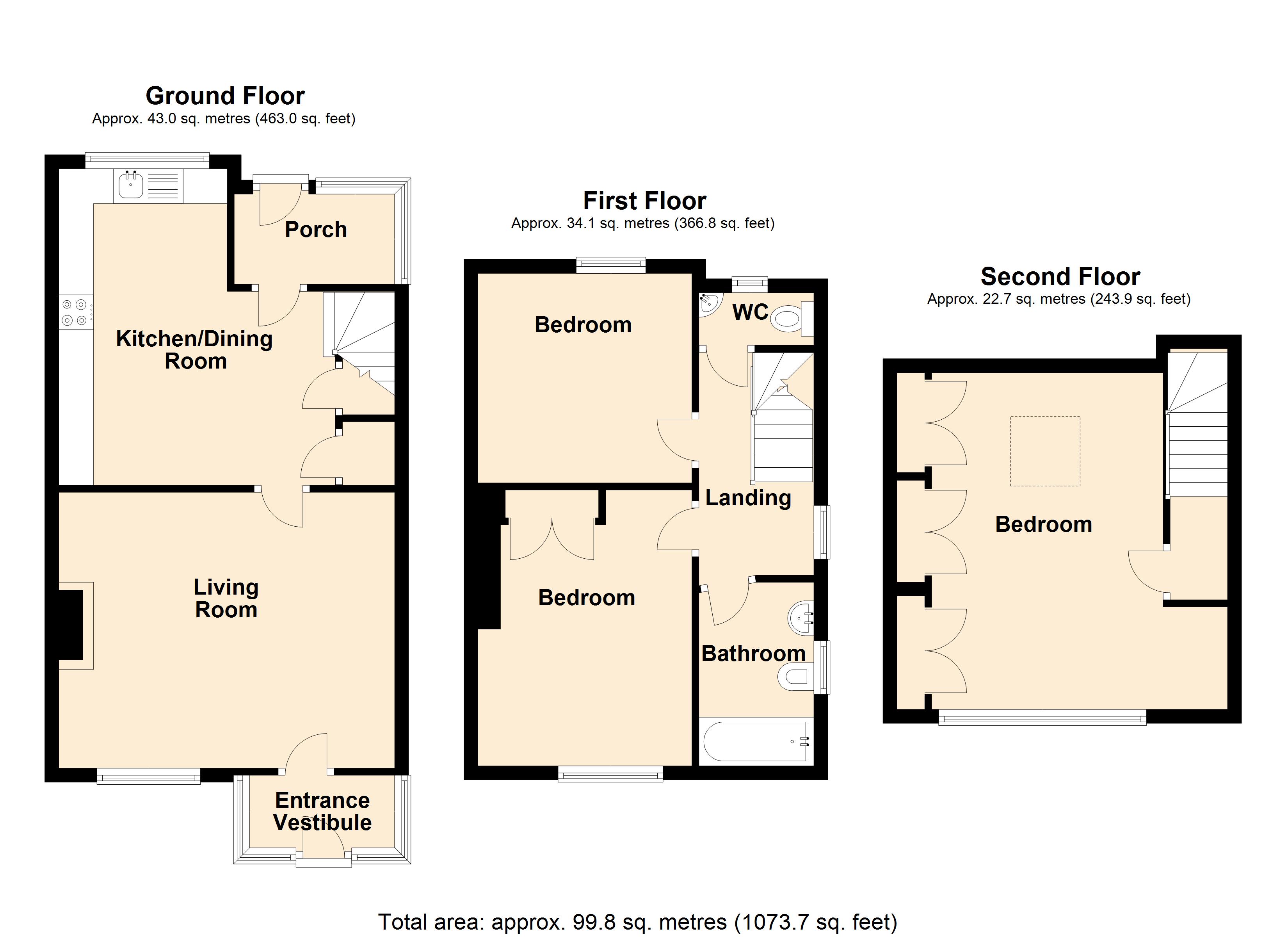Terraced house for sale in Ilkley LS29, 3 Bedroom
Quick Summary
- Property Type:
- Terraced house
- Status:
- For sale
- Price
- £ 280,000
- Beds:
- 3
- Baths:
- 1
- Recepts:
- 1
- County
- West Yorkshire
- Town
- Ilkley
- Outcode
- LS29
- Location
- St. Johns Road, Ilkley LS29
- Marketed By:
- Housesimple
- Posted
- 2019-05-13
- LS29 Rating:
- More Info?
- Please contact Housesimple on 0113 482 9379 or Request Details
Property Description
Very well presented and spacious three bedroom end terrace property located in a popular and sought after residential area of Ben Rhydding, situated close to Ben Rhydding Primary School, train station and a range of local shops and amenities. The property boasts a good sized living room, lovely kitchen diner with fitted under stair storage, four piece bathnroom suite, large second floor master bedroom with fitted wardrobes and stunning far reaching views and an enclosed rear garden with patio area.
Ben Rhydding has good local amenities including various shops, one of the district's most sought after primary schools, a post office, church and train station. Ilkley town centre is approximately a mile away and offers more comprehensive shops, restaurants, cafes and everyday amenities including two supermarkets, health centre, playhouse and library. The town benefits from high achieving schools for all ages including Ilkley Grammar School and three sought after public schools, which are all within a short drive. Situated within the heart of the Wharfe Valley, surrounded by the Moors to the south and the River Wharfe to the north, Ilkley makes for an convenient base for the Leeds/Bradford commuter. A regular train service runs from Ben Rhydding to both cities in around 30 minutes.
Entrance Vestibule
Double glazed windows, tiled flooring, half double glazed entrance door.
Living Room 4.82m (15'10") x 3.96m (13')
Double glazed window to front, coal effect gas fireplace, radiator, wooden flooring, telephone point, TV point.
Kitchen/Dining Room 4.55m (14'11") x 2.42m (7'11")
Fitted with a matching range of base and eye level units with worktop space over, polycarbonate sink unit with single drainer, mixer tap and tiled splashbacks, built-in fridge/freezer, plumbing for washing machine and dishwasher, fitted electric double oven, built-in four ring gas hob with extractor hood over, double glazed window to rear, radiator, wooden flooring, storage cupboard.
Rear Porch
Double glazed window to rear, part glazed entrance door.
First Floor
Landing
Double glazed window to side, radiator.
Bedroom 4.11m (13'6") x 3.07m (10'1")
Double glazed window to front, fitted wardrobes, radiator, coving to ceiling.
Bedroom 3.07m (10'1") x 3.01m (9'10")
Double glazed window to rear, radiator, coving to ceiling.
Bathroom
Fitted with three piece suite comprising panelled bath with shower attachment off telephone style mixer tap, wash hand basin with base cupboard under and mixer tap and bidet, heated towel rail, obscure double glazed window to side, tiled flooring.
WC
Obscure double glazed window to rear, fitted with two piece suite comprising wash hand basin with mixer tap and low-level WC, half height tiling to all walls, radiator.
Second Floor
Bedroom 4.83m (15'10") x 4.40m (14'5") max into built-in wardrobes
Double glazed window to front, velux skylight, built-in wardrobes, radiator, TV point, eaves storage.
Property Location
Marketed by Housesimple
Disclaimer Property descriptions and related information displayed on this page are marketing materials provided by Housesimple. estateagents365.uk does not warrant or accept any responsibility for the accuracy or completeness of the property descriptions or related information provided here and they do not constitute property particulars. Please contact Housesimple for full details and further information.


