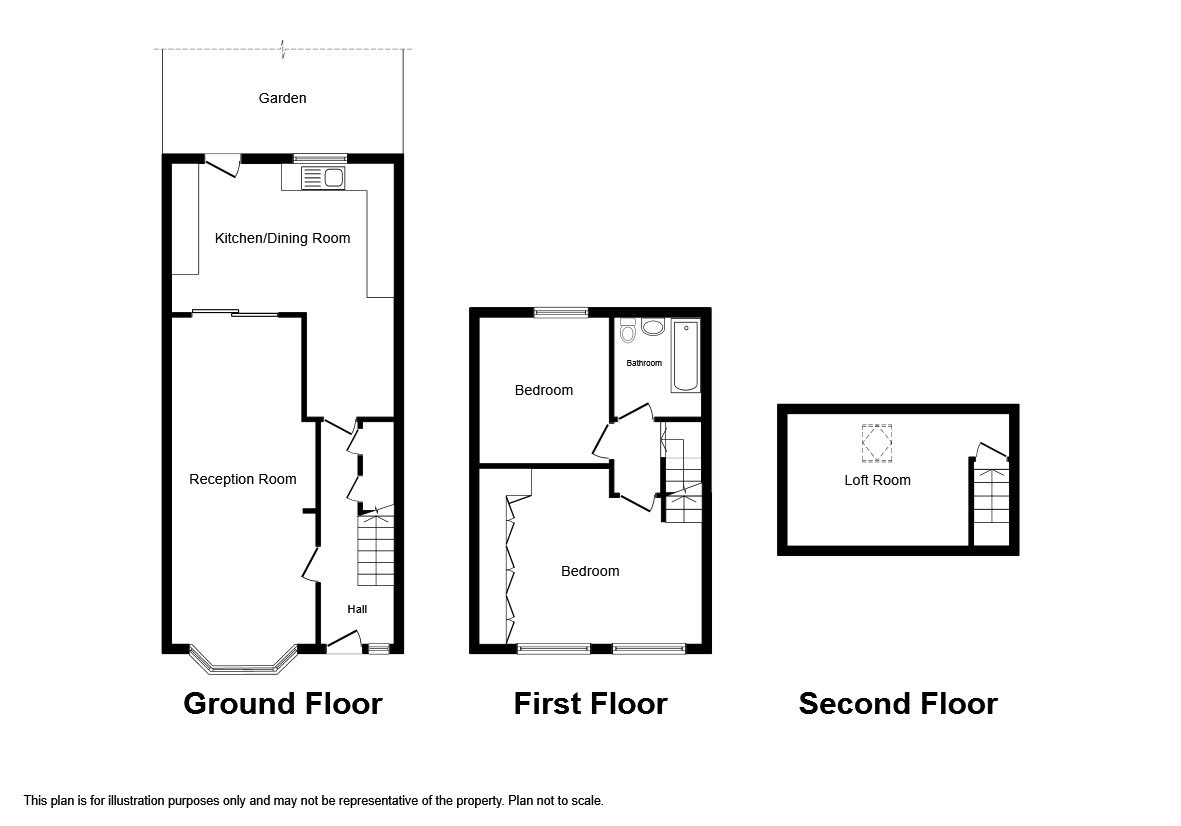Terraced house for sale in Ilford IG1, 2 Bedroom
Quick Summary
- Property Type:
- Terraced house
- Status:
- For sale
- Price
- £ 380,000
- Beds:
- 2
- County
- Essex
- Town
- Ilford
- Outcode
- IG1
- Location
- Hunter Road, Ilford IG1
- Marketed By:
- Payne & Co
- Posted
- 2024-04-28
- IG1 Rating:
- More Info?
- Please contact Payne & Co on 020 3641 4338 or Request Details
Property Description
Calling all first time buyers and investors! Payne & Co are proud to offer this extended, two bedroom, terraced house plus loft room which is situated just off Ilford Lane and within comfortable walking distance to local shops and bus routes. The many benefits include through lounge, first floor bathroom/WC, useful loft room, gas central heating and extensive double glazing. An early viewing is essential to avoid disappointment, please call to book your appointment.
Ground floor
entrance
Via double glazed front door to entrance hallway.
Hallway
Radiator, stairs to first floor landing, two under stairs storage cupboards.
Through lounge
10' 5" narrowing to 8' 11" x 23' 8" (3.17m x 7.21m)
Double glazed bay window to front, two double radiators, inset spotlights, coving to ceiling, double glazed sliding patio doors to kitchen diner.
L-shaped kitchen diner
14' 8" narrowing to 6' 9" x 18' 9" (4.47m x 5.71m)
Casement window to rear, radiator, range of base units with stainless steel sink and drainer with mixer tap, plumbing for washing machine, wall mounted Vaillant boiler, frosted double glazed door to garden.
First floor
bedroom one
10' 7" x 14' 8" (3.23m x 4.47m)
Two double glazed windows to front, two radiators, range of fitted wardrobes with top boxes, stairs to loft room.
Bedroom two
9' 5" x 10' 8" (2.87m x 3.25m)
Double glazed window to rear, radiator, laminate flooring.
Bathroom/WC
Frosted double glazed window to rear, tiled floor and walls, three piece suite incorporating panelled bath with grab rails, mixer taps and shower over, vanity wash basin with mixer tap, low flush WC, chrome radiator.
Second floor
loft room
9' 9" x 14' 11" (2.97m x 4.55m)
Loft light window to rear, double radiator, eaves storage.
Exterior
front garden
Mainly paved.
Rear garden
Steps down to block paved patio area.
Property Location
Marketed by Payne & Co
Disclaimer Property descriptions and related information displayed on this page are marketing materials provided by Payne & Co. estateagents365.uk does not warrant or accept any responsibility for the accuracy or completeness of the property descriptions or related information provided here and they do not constitute property particulars. Please contact Payne & Co for full details and further information.


