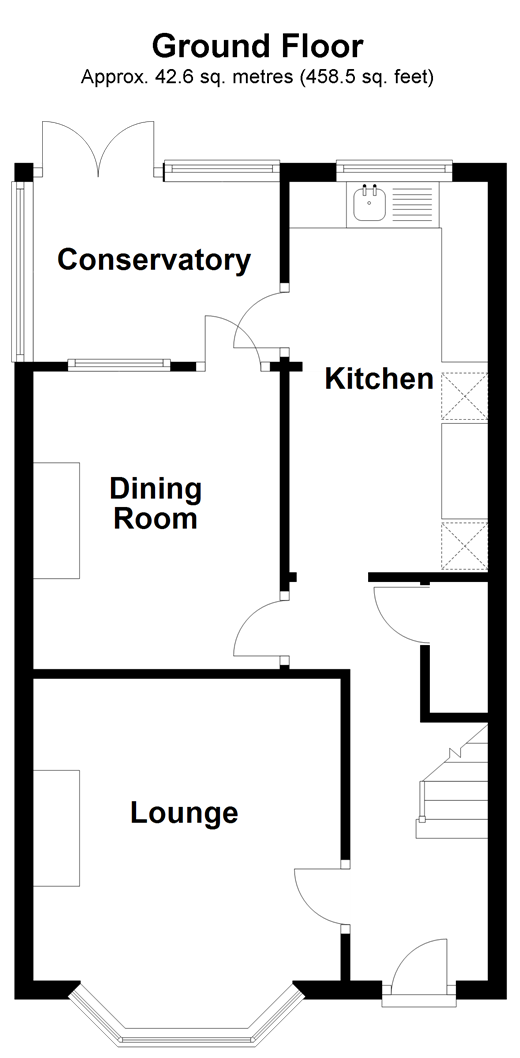Terraced house for sale in Ilford IG1, 2 Bedroom
Quick Summary
- Property Type:
- Terraced house
- Status:
- For sale
- Price
- £ 350,000
- Beds:
- 2
- Baths:
- 1
- Recepts:
- 2
- County
- Essex
- Town
- Ilford
- Outcode
- IG1
- Location
- Wingate Road, Ilford, Essex IG1
- Marketed By:
- Douglas Allen
- Posted
- 2024-04-27
- IG1 Rating:
- More Info?
- Please contact Douglas Allen on 020 8166 7325 or Request Details
Property Description
Calling all investors. This fantastic investment property, which is nestled just off the famous Ilford Lane, is a great chance to either add to your existing portfolio or take your first step onto the property ladder.
On the ground floor there is a good size lounge and separate dining room. Also, there is a good size kitchen which leads to a lean-to which is great for additional storage.
There is a lot of potential to extend into the garden to increase the living space, if needed (subject to planning permission) which would really open up the ground floor space.
Upstairs the layout is great with two good size bedrooms and a family bathroom, and if more bedrooms are needed, then the loft space is a perfect place for another bedroom on guest room (stpp).
Being close to Ilford and Barking stations, this is a great location for commuting, as well as a really useful location with shops on your doorstep.
This house is also being sold with no onward chain to enable a swift and stress-free sale.
Please refer to the footnote regarding the services and appliances.
What the Owner says:
We have owned the property for many years and have always enjoyed the great location. Having had the house rented, the tenants really enjoy the choice of train stations including Ilford overground and Barking underground station.
It has always been really easy to find tenants being in a location that is hard to beat.
Close by there are many really good schools for primary and secondary ages all within walking distance.
Room sizes:
- Hallway
- Lounge 12'8 x 11'4 (3.86m x 3.46m)
- Dining Area 10'5 x 8'7 (3.18m x 2.62m)
- Kitchen 14'4 x 7'0 (4.37m x 2.14m)
- Lean-To 8'4 x 7'2 (2.54m x 2.19m)
- Landing
- Bedroom 1 16'3 x 10'5 (4.96m x 3.18m)
- Bedroom 2 10'6 x 8'9 (3.20m x 2.67m)
- Bathroom
- Front Garden
- Rear Garden
The information provided about this property does not constitute or form part of an offer or contract, nor may be it be regarded as representations. All interested parties must verify accuracy and your solicitor must verify tenure/lease information, fixtures & fittings and, where the property has been extended/converted, planning/building regulation consents. All dimensions are approximate and quoted for guidance only as are floor plans which are not to scale and their accuracy cannot be confirmed. Reference to appliances and/or services does not imply that they are necessarily in working order or fit for the purpose.
Property Location
Marketed by Douglas Allen
Disclaimer Property descriptions and related information displayed on this page are marketing materials provided by Douglas Allen. estateagents365.uk does not warrant or accept any responsibility for the accuracy or completeness of the property descriptions or related information provided here and they do not constitute property particulars. Please contact Douglas Allen for full details and further information.


