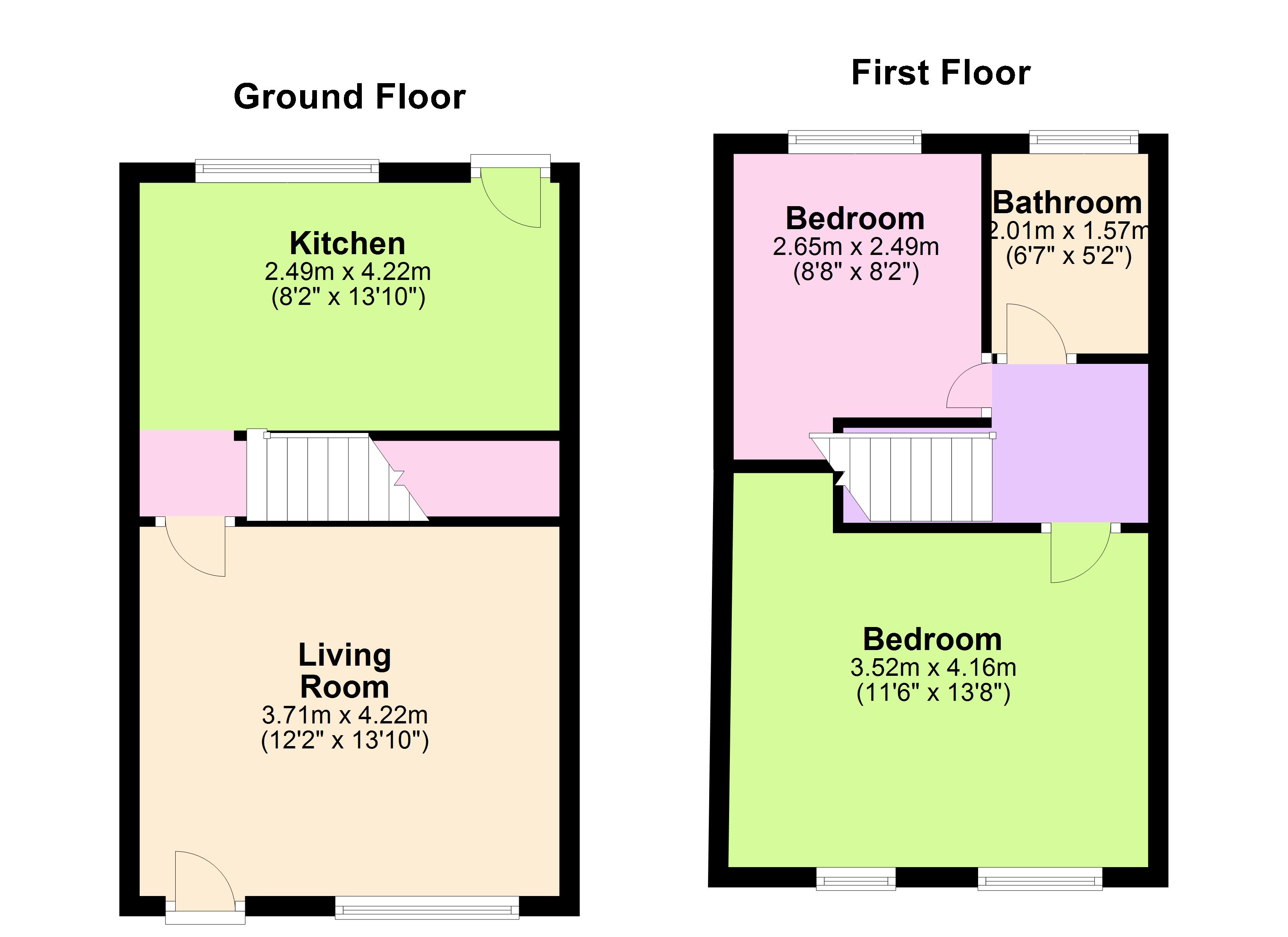Terraced house for sale in Hyde SK14, 2 Bedroom
Quick Summary
- Property Type:
- Terraced house
- Status:
- For sale
- Price
- £ 130,000
- Beds:
- 2
- Baths:
- 1
- Recepts:
- 1
- County
- Greater Manchester
- Town
- Hyde
- Outcode
- SK14
- Location
- Corona Avenue, Hyde SK14
- Marketed By:
- Housesimple
- Posted
- 2024-04-01
- SK14 Rating:
- More Info?
- Please contact Housesimple on 0113 482 9379 or Request Details
Property Description
Housesimple are offering for sale this superb two bedroom family home. The property is situated on Corona Avenue in the popular Hyde. Enviable situated, there are a variety of amenities on your doorstep as well as convenient transport links.
Having undergone extensive renovation to property has been carefully maintained and finished to a superior standard throughout.The property briefly comprises of; two double bedrooms and a family bathroom to the first floor. The bathroom features a modern white suite and uPVC double glazed window to the rear elevation. To the ground floor you'll find well appointed living quarters inclusive of family lounge and kitchen/ dining room. The newly fitted kitchen features a combination of low level and eye level fitted units and integrated appliances. Externally the property further boats enclosed rear garden - perfect for summer BBQs!
The accommodation would suit a young family or first time buyer, however would equally make an excellent acquisition for a ‘buy to let’ investor who could expect a strong yield and high occupancy rates.
Viewing is strictly by appointment only.
Available with no onward chain.
Ground Floor
Kitchen
8' x 2'' x 13' x 10'' (2.49m x 4.22m)
2 uPVC double glazed windows to kitchen, 1 x radiators, laminate wood flooring. Brand New Gloss White Modern fitted kitchen with a range of wall and base units. Oak effect work surfaces, new integrated electric oven, Induction hob with extractor hood above. New brushed steel one and a half bowl sink unit with swivel mixer tap. Ample polished chrome power points and LED spots to ceiling. Upvc door to rear garden.
Reception Room
12' 2'' x 13' 10'' (3.71m x 4.22m)
Wall mounted black LED fire, uPVC double glazed window to front, radiator, new fitted carpet. LED spolights and light fitting and polished chrome power points. UPVC door to front garden.
First Floor
First Floor Landing
Wooden stair rail and bannister, new fitted carpet, access to bedrooms and family bathroom, loft access, LED spotlights
Bedroom One
12' 2'' x 13' 8'' (3.71m x 4.16m)
2 uPVC double glazed windows, radiator, new fitted carpet, LED light fitting and polished chrome power points. Built in wardrobe.
Bedroom Two
8' 8'' x '8. 2'' (2.65m x 2.49m)
UPVC double glazed window, radiator, new fitted carpet, LED light fitting and polished chrome power points. Built in wardrobe.
Family Bathroom
8' 3'' x 6' 0'' (2.01m x 1.57m)
UPVC double glazed frosted window, chrome heated towel radiator. Brand new gloss white modern fitted three piece bathroom suite comprising bath with chrome taps and integrated overhead designer shower. Vanity sink unit with chrome mixer tap and pop up waste. Dual flush, back to wall w/c with soft close sea, black gloss walls and LED spotlights.
Externally
To the front is a enclosed walled garden. To the rear is an enclosed large rear garden with patio area and garage. The garage can be accessed by car via a rear track.
Property Location
Marketed by Housesimple
Disclaimer Property descriptions and related information displayed on this page are marketing materials provided by Housesimple. estateagents365.uk does not warrant or accept any responsibility for the accuracy or completeness of the property descriptions or related information provided here and they do not constitute property particulars. Please contact Housesimple for full details and further information.


