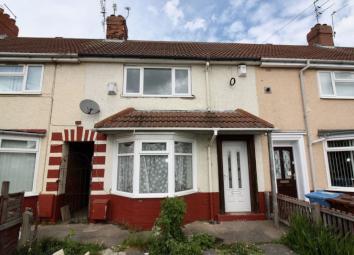Terraced house for sale in Hull HU6, 2 Bedroom
Quick Summary
- Property Type:
- Terraced house
- Status:
- For sale
- Price
- £ 65,000
- Beds:
- 2
- Baths:
- 1
- Recepts:
- 1
- County
- East Riding of Yorkshire
- Town
- Hull
- Outcode
- HU6
- Location
- 5th Avenue, Hull HU6
- Marketed By:
- Grays & Co
- Posted
- 2024-04-01
- HU6 Rating:
- More Info?
- Please contact Grays & Co on 01482 763580 or Request Details
Property Description
A good sized two bedroom mid townhouse, ideal for a first time buyer or investor. Viewing is highly recommended!
Main Description
A good sized two bedroom mid townhouse requiring some improvements but considered ideal for a first time buyer or investor. The property has been rented out by the current owners and has been achieving £425pcm. With gas central heating and PVCu double glazing the property comprises; entrance hall, living room, good sized kitchen, rear entrance porch, a good sized double bedroom with built in wardrobe, further bedroom and bathroom. There is off street parking to the front of the property and good sized gardens to the rear.
Entrance Hall
Entrance door, stairs to first floor.
Living Room (11' 4'' x 12' 2'' (3.45m x 3.71m))
PVCu double glazed window to front, fireplace with electric fire inset, ceiling coving, radiator.
Kitchen (7' 6'' x 15' 6'' (2.28m x 4.72m))
Fitted kitchen with a range of base and wall mounted units, work surfaces, tiled splash backs, stainless steel 1.5 bowl sink and single drainer, electric cooker point, plumbing for automatic washing machine, tiled floor, radiator, double glazed window to rear and side, under stairs storage cupboard, door to entrance vestibule.
Rear Entrance Porch
Door to garden.
First Floor Landing
Giving access to both bedrooms and bathroom.
Bedroom 1 (10' 1'' x 14' 1'' (3.07m x 4.29m))
Radiator, double glazed window to front, built in wardrobe.
Bedroom 2 (9' 1'' x 8' 11'' (2.77m x 2.72m))
Radiator, double glazed window to rear, fitted cupboard housing gas fired boiler.
Bathroom (5' 10'' x 8' 1'' (1.78m x 2.46m))
Three piece suite in white comprising; panelled bath with shower attachment and swing shower screen, low flush WC, wash hand basin with vanity cupboard underneath, radiator, opaque double glazed window to rear.
Outside
The front garden has an area of tarmac providing off street parking and a shared passageway provides foot access to the rear garden. There is a reasonable sized rear garden with timber fence to perimeters and timber shed.
Property Location
Marketed by Grays & Co
Disclaimer Property descriptions and related information displayed on this page are marketing materials provided by Grays & Co. estateagents365.uk does not warrant or accept any responsibility for the accuracy or completeness of the property descriptions or related information provided here and they do not constitute property particulars. Please contact Grays & Co for full details and further information.


