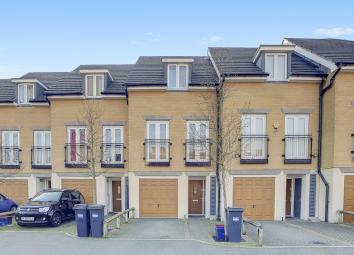Terraced house for sale in Hounslow TW4, 3 Bedroom
Quick Summary
- Property Type:
- Terraced house
- Status:
- For sale
- Price
- £ 475,000
- Beds:
- 3
- County
- London
- Town
- Hounslow
- Outcode
- TW4
- Location
- Chester Road, Hounslow TW4
- Marketed By:
- Hunters - Hounslow
- Posted
- 2024-04-27
- TW4 Rating:
- More Info?
- Please contact Hunters - Hounslow on 020 8128 4169 or Request Details
Property Description
Hunters hounslow are delighted to bring to the market this exceptional, recently built 3 bedroom town-house for sale in a private development within Hounslow. The property consists of a spacious entrance hallway with a door to the integrated garage, a utility cupboard, downstairs wc, open plan kitchen and dining area, following on to the first floor the property has a front facing lounge with two Juliet balconies, a storage cupboard with a washer dryer inside, family bathroom and a bedroom. Lastly, on the top floor they are two bedrooms, the master bedroom has an en-suite, and there is also an additional shower room/wc.
Benefits of the development built by United Homes are; a professional living development recently built in 2013. The development comes with a 10 year National House Building Council (NHBC) warranty (4 years remaining), low energy costs as the EPC rating is B, triple glazing in the main bedrooms, Juliet balcony, gas central heating, mega flow system to keep pressure and hot water running for all shower rooms and bathroom, loft space, a integrated garage which can be converted into a office and a private driveway for 1 car.
Being in an excellent location this property allows easy access to local bus transport links, walking distance to Beavers Community Primary School (Ofsted - Outstanding) and is within a short walks distance to the local amenities of Hounslow West and Hounslow West Tube Station (Piccadilly Line).
Viewings are highly recommended, call us today to book in your appointment.
Ground floor
hallway
UPVC front door, door to integrated garage, door to wc, storage room housing megaflow system, radiator, energy efficient led spot lights, laminated wood flooring, power points
kitchen / dining room
5.18m (17' 0") x 4.51m (14' 10")
UPVC french doors to rear aspect, laminated wood flooring, energy efficient led spot lights, range of wall and base units finished to a high standard, integrated oven, gas hob, extractor hood and fan, integrated washing machine, built in fridge/freezer, all appliances are bosch branded, under cabinet mood lights, radiator, power points
downstairs WC
Tiled floor, radiator, low flush WC, wash hand basin, extractor fan
first floor
first floor landing
Radiator, carpets, door to shower room, door to bedroom and door to lounge, storage cupboard, energy efficient led spot lights, power points
reception room
4.51m (14' 10") x 3.88m (12' 9")
UPVC french doors to front aspect, 2 juliet balconies, energy efficient led spot lights, laminated wood flooring, TV point, telephone point, power points, radiators
bedroom 3
4.53m (14' 10") x 2.35m (7' 9")
UPVC double glazed windows to rear aspect, energy efficient led spot lights, radiator, power points, TV point
shower room
Tiled floor, energy efficient led spot lights, corner shower enclosure with sliding doors and mixer taps, low flush wc, wash hand basin, mirrored storage cabinet, towel rail heater, extractor fan
second floor
second floor landing
Loft access, power points, Tiled floor, energy efficient led spot lights, corner shower enclosure with sliding doors and mixer taps, low flush wc, wash hand basin, mirrored storage cabinet, towel rail heater, extractor fan
bedroom 1
4.57m (15' 0") x 3.68m (12' 1")
UPVC double glazed window to front aspect, radiator, energy efficient led spot lights, fitted cupboard, TV point, ensuite shower room, power points
bedroom 1 ensuite
Tiled floor, energy efficient led spot lights, corner shower enclosure with sliding doors and mixer taps, low flush wc, wash hand basin, mirrored storage cabinet, towel rail heater, extractor fan
bedroom 2
4.54m (14' 11") x 3.38m (11' 1")
UPVC double glazed window to rear aspect, fitted cupboard, radiator, energy efficient led spot lights, power points
family bathroom
Tiled floor, low flush wc, towel rail heater, mirrored cabinets, wash hand basin with vanity unit, panel enclosed bath with mixer taps and shower head, energy efficient led spot lights, extractor fan
external
rear garden
7.85m (25' 9") x 4.81m (15' 9")
Low maintenance garden, mainly laid to lawn, patio area, outside tap, outside light, power points
integrated garage
4.91m (16' 1") x 2.42m (7' 11")
Hard standing floor, electric up and over garage door, power and lighting
parking
Driveway for 1 car plus integrated garage for 2nd car
Property Location
Marketed by Hunters - Hounslow
Disclaimer Property descriptions and related information displayed on this page are marketing materials provided by Hunters - Hounslow. estateagents365.uk does not warrant or accept any responsibility for the accuracy or completeness of the property descriptions or related information provided here and they do not constitute property particulars. Please contact Hunters - Hounslow for full details and further information.


