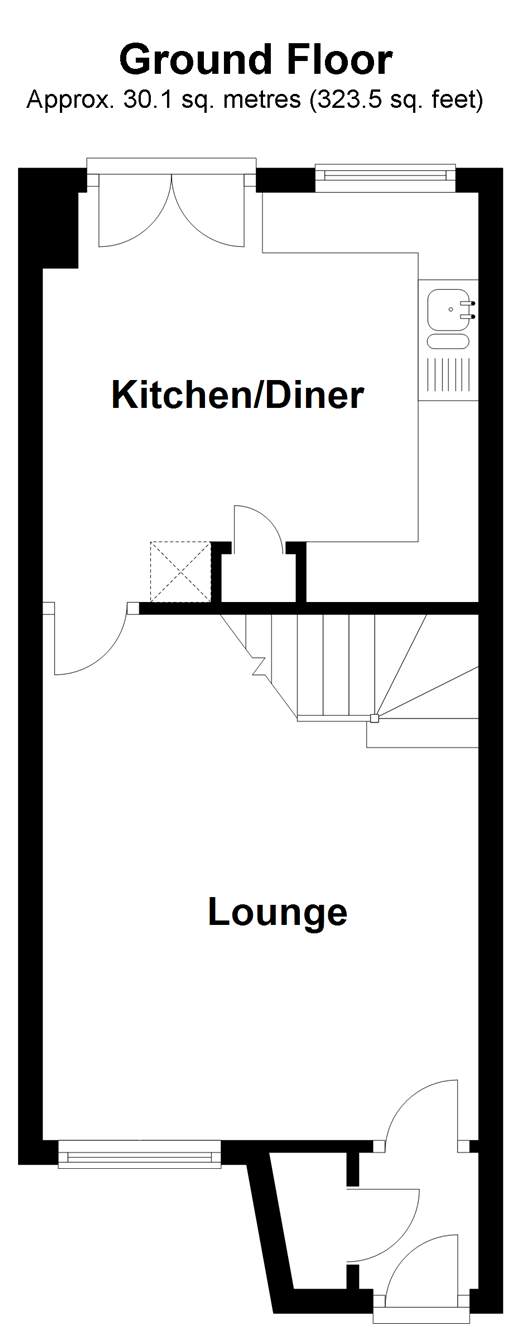Terraced house for sale in Horley RH6, 2 Bedroom
Quick Summary
- Property Type:
- Terraced house
- Status:
- For sale
- Price
- £ 300,000
- Beds:
- 2
- Baths:
- 1
- Recepts:
- 1
- County
- Surrey
- Town
- Horley
- Outcode
- RH6
- Location
- Tanyard Way, Horley, Surrey RH6
- Marketed By:
- Cubitt & West - Horley
- Posted
- 2019-03-21
- RH6 Rating:
- More Info?
- Please contact Cubitt & West - Horley on 01293 859317 or Request Details
Property Description
Are you looking to get your foot on the property ladder? Then you won't find better value than this two bedroom terraced house.
Situated on the popular Langshott development, the property enjoys a quiet and enviable position. It has its own parking space and private rear garden which has gated rear access. There is also a shed complete with power which makes it ideal for the tumble dryer or freezer.
Internally, the house is light and spacious with the use of neutral colours throughout. The 14'1 lounge area makes clever use of the open-tread stairs to provide more light and add to the greater feeling of space. The kitchen/dining area is at the rear of the property and enjoys views over the garden; it has been re-fitted with a range of modern wood fronted units, stylish black work tops and splash backs.
On the first floor are the two bedrooms, both of which offer plenty of room with the addition of built-in wardrobes to both bedrooms. The bathroom suite has also been re-fitted and has a window to provide natural light.
Throughout there is a gas fired heating system to radiators, double glazed windows and doors.
For those who enjoy the outdoors, there are nearby meadows which are perfect for going on country strolls, walking the dog or heading out with the kids. There is even a local park!
What the Owner says:
When looking to buy we were surprised at just how perfect the area was - near to the station and the countryside. We lived in London before and were amazed at the size of the rear garden; it even had a back gate which is directly in front of the allocated parking space!
In recent years both the kitchen and the bathroom have been re-fitted and since moving in we have made a number of improvements. Aside from re-decorating, we have had a new central heating system installed.
We have great neighbours who have become good friends and it will be with regret when the time comes to close the door that one last time.
Room sizes:
- Ground floor
- Entrance Porch
- Lounge 14'1 x 11'8 (4.30m x 3.56m)
- Kitchen/Diner 11'8 x 11'1 (3.56m x 3.38m)
- Landing
- Bedroom 1 11'9 x 11'1 (3.58m x 3.38m)
- Bedroom 2 11'1 x 6'3 (3.38m x 1.91m)
- Bathroom
- Front Garden
- Rear Garden
- Off Road Parking
The information provided about this property does not constitute or form part of an offer or contract, nor may be it be regarded as representations. All interested parties must verify accuracy and your solicitor must verify tenure/lease information, fixtures & fittings and, where the property has been extended/converted, planning/building regulation consents. All dimensions are approximate and quoted for guidance only as are floor plans which are not to scale and their accuracy cannot be confirmed. Reference to appliances and/or services does not imply that they are necessarily in working order or fit for the purpose.
Property Location
Marketed by Cubitt & West - Horley
Disclaimer Property descriptions and related information displayed on this page are marketing materials provided by Cubitt & West - Horley. estateagents365.uk does not warrant or accept any responsibility for the accuracy or completeness of the property descriptions or related information provided here and they do not constitute property particulars. Please contact Cubitt & West - Horley for full details and further information.


