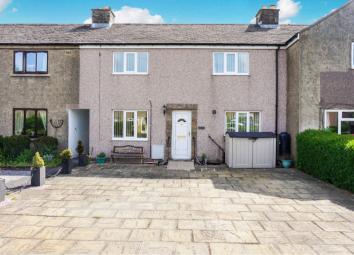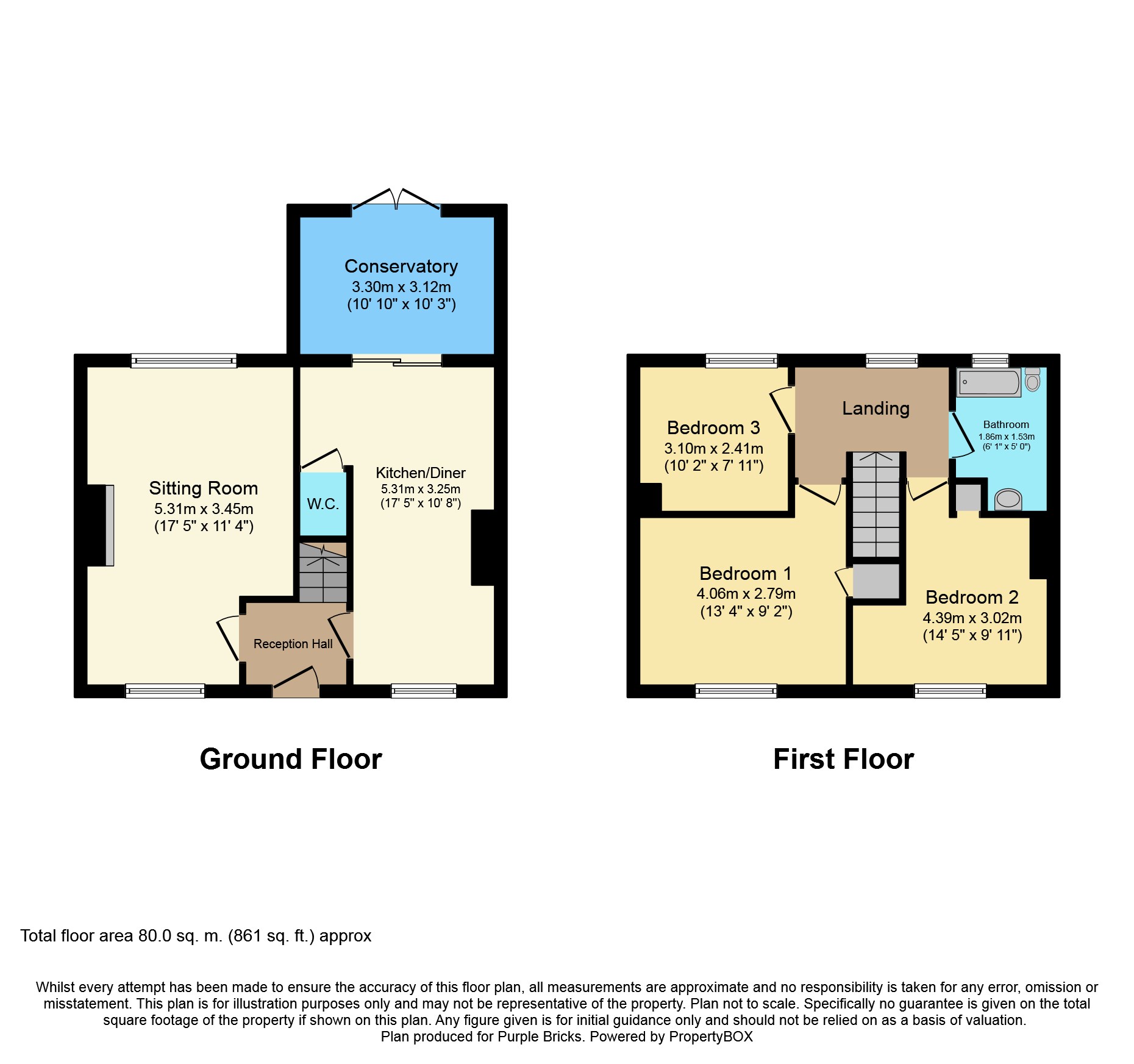Terraced house for sale in Hope Valley S33, 3 Bedroom
Quick Summary
- Property Type:
- Terraced house
- Status:
- For sale
- Price
- £ 250,000
- Beds:
- 3
- Baths:
- 1
- Recepts:
- 1
- County
- Derbyshire
- Town
- Hope Valley
- Outcode
- S33
- Location
- Marsh Avenue, Hope Valley S33
- Marketed By:
- Purplebricks, Head Office
- Posted
- 2024-04-29
- S33 Rating:
- More Info?
- Please contact Purplebricks, Head Office on 024 7511 8874 or Request Details
Property Description
Viewing is essential to fully appreciate this delightful refurbished three bedroom mid terraced house standing in beautiful tendered gardens to the rear with extensive parking to the front, new kitchen and rear conservatory.
The accommodation which has no Derbyshire exclusion clauses offers gas central heating, double glazing and briefly comprises : Entrance lobby, full length lounge, splendid fitted dining kitchen having a range of old white wall and base units, downstairs w/c, rear conservatory, on the first floor are three bedrooms and bathroom with bath and separate shower. Outside : Large paved off road parking to the front for numerous vehicles, attractive rear garden with enclosed lawn, stone flower beds, paved patio/sitting out area, summer house and timber shed.
Hope is a sought after village in heart of the Hope Valley and in the stunning Peak District National Park. The village has an excellent range of amenities including a primary school, a secondary collage, a Spar, country inns and coffee shops. There are numerous footpaths and bridleways close by enabling the prospective purchaser to enjoy the breath taking views of the countryside.
Entrance Hallway
Approached from the main double glazed entrance door with tiled floor, double radiator and access to the first floor.
Lounge
17'5" x 11'4"
A delightful bright and airy reception room with front and rear double glazed windows, two central heating radiators, coving and feature fireplace with fitted living flame gas fire.
Kitchen/Diner
17'5" x 10'8"
Having a superb range of Bespoke old white wall and base units, rolled edged work surfaces including Pot sink unit with mixer tap and double glazed window above, cupboard housing the Vaillant combination boiler, built in Whirlpool dishwasher, Bosch electric oven, four ring gas hob, microwave and extractor fan, Hotpoint fridge and freezer, tiling to the back of the units and floor. Whirlpool washing machine and central heating radiator. Space for breakfast/dining table.
W.C.
With low flush w/c and under stairs cupboard.
Conservatory
10'10" x 10'3"
Approached from the dining kitchen with double glazed windows, tiled floor, central heating radiator and double glazed French doors leading out onto the rear garden.
First Floor Landing
Providing access to the roof void, rear double glazed window and central heating radiator.
Bedroom One
13'4" max x 9'2"
With front double glazed window, central heating radiator and deep storage cupboard.
Bedroom Two
14'5" x 12'1"
With front double glazed window and central heating radiator.
Bedroom Three
10'2" x 7'11"
With rear double glazed window and central heating radiator.
Bathroom
8'0" x 7'8"
Having a modern white suite comprising panelled bath, vanity wash hand basin with cupboards beneath, low flush w/c and fully tiled shower cubicle, fitted shower unit, rear obscure double glazed window, heated towel rail, extractor fan and tiled floor.
Outside
To the front of the property is an extremely large driveway with parking for numerous vehicles. To the rear is a pleasant enclosed garden mainly laid to lawn with store, paved patio, stone flower beds, summer house and timber shed.
Property Location
Marketed by Purplebricks, Head Office
Disclaimer Property descriptions and related information displayed on this page are marketing materials provided by Purplebricks, Head Office. estateagents365.uk does not warrant or accept any responsibility for the accuracy or completeness of the property descriptions or related information provided here and they do not constitute property particulars. Please contact Purplebricks, Head Office for full details and further information.


