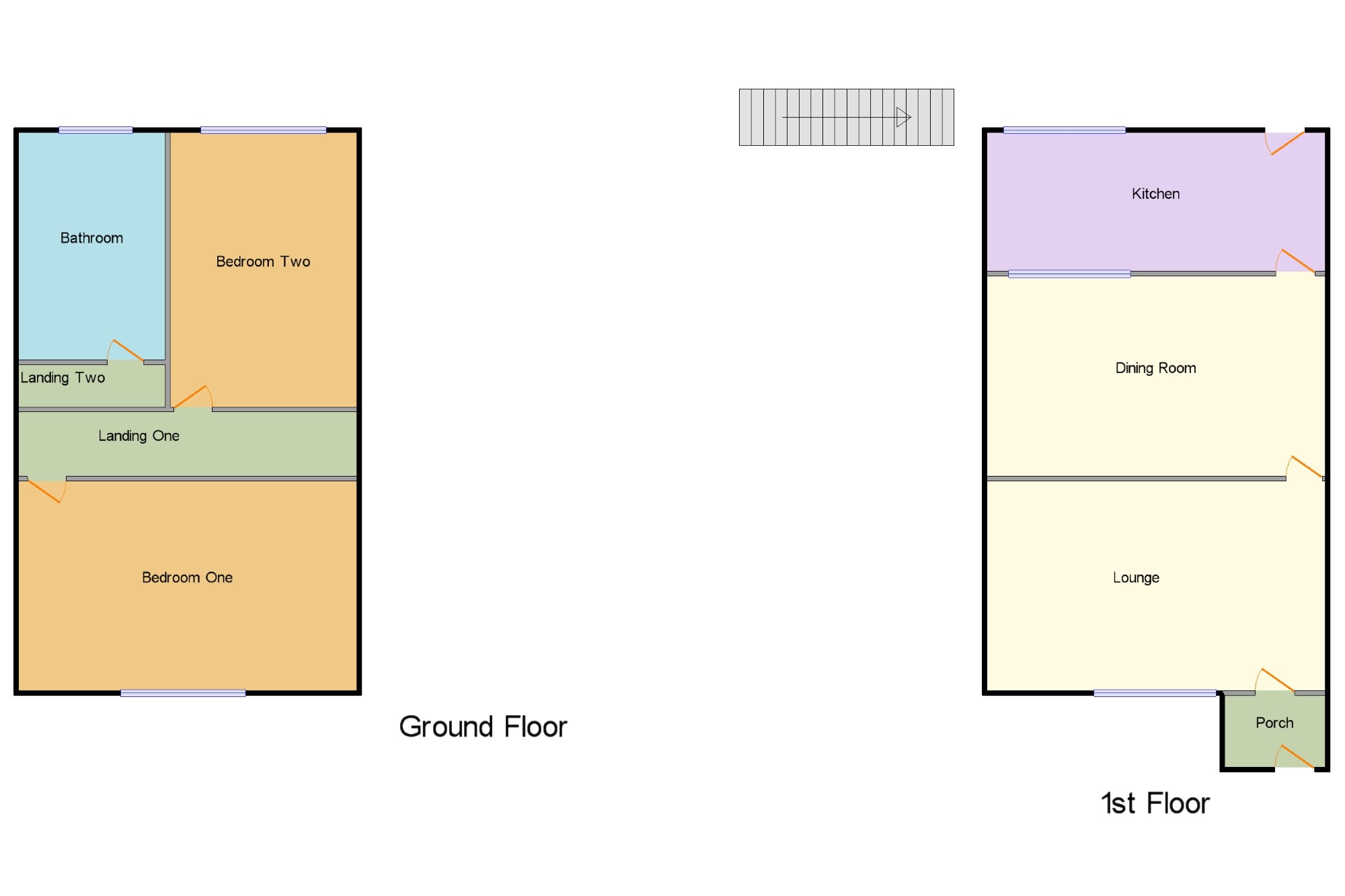Terraced house for sale in Holywell CH8, 2 Bedroom
Quick Summary
- Property Type:
- Terraced house
- Status:
- For sale
- Price
- £ 75,000
- Beds:
- 2
- County
- Flintshire
- Town
- Holywell
- Outcode
- CH8
- Location
- The Marsh, Ffynnongroyw, Holywell, Flintshire CH8
- Marketed By:
- Beresford Adams - Holywell
- Posted
- 2018-09-14
- CH8 Rating:
- More Info?
- Please contact Beresford Adams - Holywell on 01352 376945 or Request Details
Property Description
A two bedroom mid terrace house with accommodation comprising of, kitchen, dining room, lounge, porch, bathroom/wc, the property has central heating double glazing and gardens.
Kitchen 6'1" x 11'5" (1.85m x 3.48m). Wall and base units, single drainer sink with mixer tap over, work top surface, space for fridge, space for washer, wall tiles, double glazed window to rear, double glazed door to same.
Dining Room 8'3" x 12'7" (2.51m x 3.84m). Storage cupboards, radiator, living flame fire with fire surround. Glazed window to kitchen, door to lounge.
Lounge 12' x 12'7" (3.66m x 3.84m). Radiator, living flame fire, with marble back plate and hearth, Adams style fire surround, double glazed window to front, glass panel door to porch.
Porch x . Red quarry style floor tiles, double glazed windows, double glazed door to front.
Bedroom One 12'6" x 12'6" (3.8m x 3.8m). Radiator, double glazed window to the front.
Bedroom Two 14'10" x 6'7" (4.52m x 2m). Radiator, double glazed window to the rear.
Bathroom/wc x . Heated towel rail, pedestal wash hand basin, WC, double shower enclosure with thermostatic shower, tiled walls, double glazed window to rear.
Outside x . To the rear of the property there is a large rear garden, this is mainly paved with outbuildings.
Property Location
Marketed by Beresford Adams - Holywell
Disclaimer Property descriptions and related information displayed on this page are marketing materials provided by Beresford Adams - Holywell. estateagents365.uk does not warrant or accept any responsibility for the accuracy or completeness of the property descriptions or related information provided here and they do not constitute property particulars. Please contact Beresford Adams - Holywell for full details and further information.


