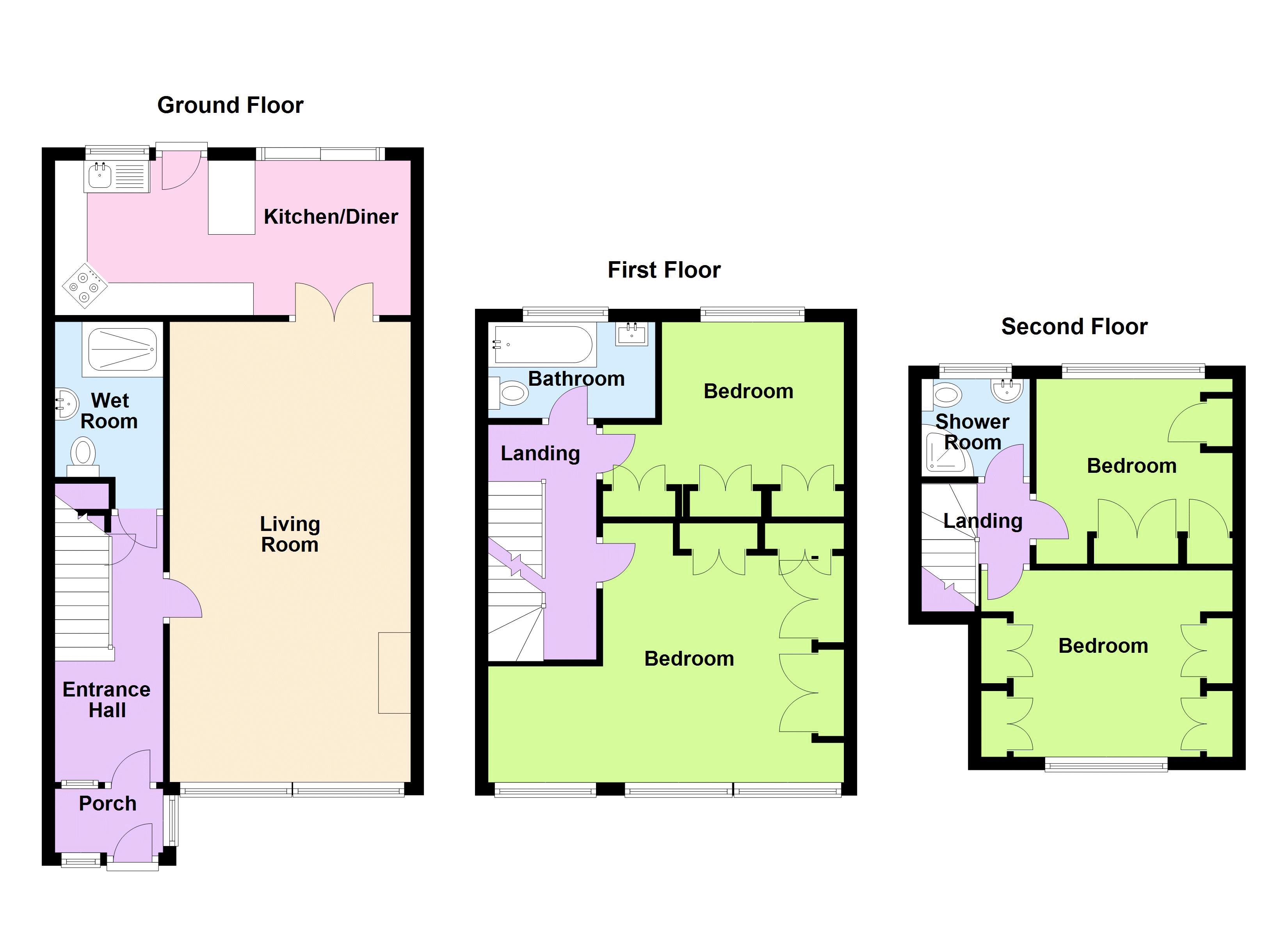Terraced house for sale in Hoddesdon EN11, 4 Bedroom
Quick Summary
- Property Type:
- Terraced house
- Status:
- For sale
- Price
- £ 409,950
- Beds:
- 4
- Baths:
- 3
- Recepts:
- 2
- County
- Hertfordshire
- Town
- Hoddesdon
- Outcode
- EN11
- Location
- Thurgood Road, Hoddesdon EN11
- Marketed By:
- Paul Wallace
- Posted
- 2018-11-13
- EN11 Rating:
- More Info?
- Please contact Paul Wallace on 01992 843737 or Request Details
Property Description
** chain free, four double bedrooms and close to town centre ** Located just over a half mile from Hoddesdon's High Street and just under a mile to rye house station this four bedroom house also boasts three bathrooms with one located on each floor, a 24' lounge and a bright kitchen/diner with doors out onto the large rear garden and outbuilding with gated access to the en-bloc garage.
Porch
Entrance Hall
Large Lounge (23' 11'' x 12' 3'' (7.28m x 3.73m))
Large windows to front, double doors to kitchen/diner
Kitchen/Diner (18' 7'' x 7' 10'' (5.66m x 2.39m))
Range of wall and base units with work surfaces over, inset sink and drainer, oven, four ring hob. Sliding doors from dining area plus window and door to garden from kitchen area.
Ground Floor Wet Room (9' 6'' x 6' 0'' (2.89m x 1.83m))
Vinyl floor covering and fully tiled walls with glass shower screen, low flush WC and pedestal wash hand basin
First Floor Landing
First Floor Front Bedroom (18' 3'' x 12' 1'' L shape to max points (5.56m x 3.68m))
Three large windows to front aspect, range of fitted wardrobes
First Floor Back Bedroom (12' 6'' into door recess x 9' 6'' to fitted wardrobes (3.81m x 2.89m))
Large window to rear, range of fitted wardrobes
First Floor Bathroom
Window to rear, panel enclosed bath, sink and WC
Top Floor Landing
Top Floor Front Bedroom (11' 3'' x 9' 6'' max points (3.43m x 2.89m))
Window to front, two lots of fitted wardrobes
Top Floor Back Bedroom (10' 0'' x 9' 6'' (3.05m x 2.89m))
Window to rear, range of fitted wardrobes
Top Floor Shower Room
Corner shower cubicle, fully tiled walls, sink and WC
Exterior
Rear garden extending to in excess of 70ft with a brick built workshop with power and light connected, decked area, mature bedded borders and rear gate to shared access way plus garage en-bloc
Property Location
Marketed by Paul Wallace
Disclaimer Property descriptions and related information displayed on this page are marketing materials provided by Paul Wallace. estateagents365.uk does not warrant or accept any responsibility for the accuracy or completeness of the property descriptions or related information provided here and they do not constitute property particulars. Please contact Paul Wallace for full details and further information.


