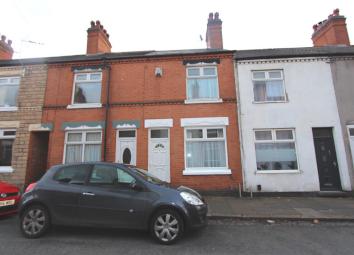Terraced house for sale in Hinckley LE10, 2 Bedroom
Quick Summary
- Property Type:
- Terraced house
- Status:
- For sale
- Price
- £ 130,000
- Beds:
- 2
- Baths:
- 1
- Recepts:
- 2
- County
- Leicestershire
- Town
- Hinckley
- Outcode
- LE10
- Location
- Edward Street, Hinckley LE10
- Marketed By:
- Scrivins & Co Estate Agents & Letting Agents
- Posted
- 2019-04-08
- LE10 Rating:
- More Info?
- Please contact Scrivins & Co Estate Agents & Letting Agents on 01455 886081 or Request Details
Property Description
No chain Ideal First Time Buy or Investment. Traditional terraced property of character. Popular and highly convenient town location. Property benefits from original feature fireplaces, fitted kitchen and bathroom. Gas central heating and UPVC sudg. Spacious accommodation offers lounge, dining room, ktichen, rear lobby and seperate WC. 2 double bedrooms and large bathroom with separate shower cubicle. Sunny rear garden. Viewing highly recommended. Carpets, blinds and light fittings included.
Accommodation
Attractive UPVC sudg front door to
Front Lounge (3.49m x 3.63m)
With feature fireplace having ornamental white wooden surrounds and raised marble hearth and back incorporating a living flame coal effect gas fire. Fitted cupboard to side alcove housing the gas and electric meters. Double panelled radiator. Two matching wall lights. Original picture rail and coving to ceiling. Solid six panelled pine interior door to
Inner Lobby
With door to useful understairs storage cupboard with lighting and shelving. Doorway to
Dining Room To Rear. (3.79m x 3.63m)
With feature fireplace having ornamental pine surrounds with raised tiled hearth incorporating a coal effect electric fire. Double panelled radiator. Wired in smoke alarm. TV aerial and telephone points. Door and stairway to first floor. Wood panelled interior door to
Kitchen To Rear (2.10m x 2.73m)
With a range of gloss white fitted kitchen units with stainless steel fittings consisting single drainer stainless steel sink unit with mixer taps above and double base unit beneath. Further matching range of floor mounted cupboard units and three drawer unit with contrasting roll edged working surfaces above. Tiled splashbacks. Further wall mounted cupboard units. Appliance recess points. Plumbing for automatic washing machine. Freestanding gas hob with oven and grill beneath included. Tiled flooring. Archway to
Rear Lobby
Double panelled radiator. Tiled flooring. UPVC sudg door to rear garden. Door to
Separate Wc
With vanity sink unit with double cupboard beneath. Tiled surrounds. Low level WC. Single panelled radiator
First Floor Landing
With single panelled radiator. Wired in smoke alarm. Loft access
Bedroom One To Front (3.63m x 3.48m)
With original black cast iron fireplace, boarded. Built in wardrobe with rail. Double panelled radiator.
Bedroom Two To Rear (3.79m x 2.69m)
With original Victorian style cast iron fireplace. Radiator. Wooden panelled interior door to
Family Bathroom To Rear (2.14m x 3.71m)
With white suite consisting panelled bath with mixer taps above and pedestal wash hand basin with mirror and light. Low level WC. Fully tiled shower cubicle with glazed shower door. Contrasting tiled surrounds and mixer shower. Extractor fan. Radiator. Lino flooring. Airing cupboard housing the Baxi gas combination boiler for central heating and domestic hot water
Outside
There is a lockable wrought iron gate leading through a shared covered side entry to the rear of the property. Adjacent to the rear of the house is a slabbed rear yard, beyond which is the fenced and enclosed rear garden which has been hard landscaped in pebbles with surrounding beds. There is also an ornamental pond and a slabbed patio to the top of the garden. The garden has a sunny aspect. Outside tap.
Property Location
Marketed by Scrivins & Co Estate Agents & Letting Agents
Disclaimer Property descriptions and related information displayed on this page are marketing materials provided by Scrivins & Co Estate Agents & Letting Agents. estateagents365.uk does not warrant or accept any responsibility for the accuracy or completeness of the property descriptions or related information provided here and they do not constitute property particulars. Please contact Scrivins & Co Estate Agents & Letting Agents for full details and further information.

