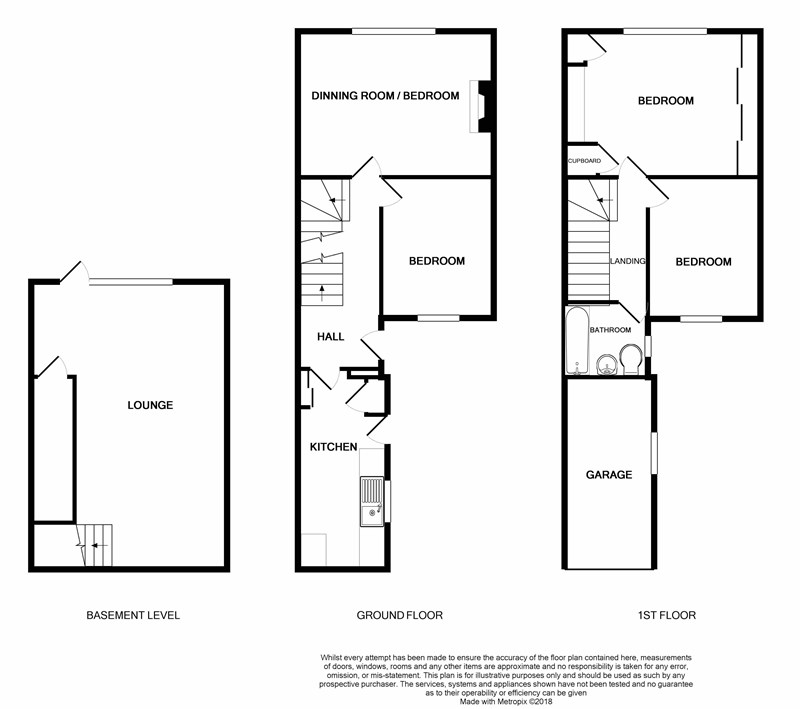Terraced house for sale in High Wycombe HP12, 3 Bedroom
Quick Summary
- Property Type:
- Terraced house
- Status:
- For sale
- Price
- £ 299,950
- Beds:
- 3
- Baths:
- 1
- Recepts:
- 2
- County
- Buckinghamshire
- Town
- High Wycombe
- Outcode
- HP12
- Location
- Booker Lane, High Wycombe HP12
- Marketed By:
- Thompson Wilson
- Posted
- 2018-09-09
- HP12 Rating:
- More Info?
- Please contact Thompson Wilson on 01494 217220 or Request Details
Property Description
In need of modernisation, a good sized three/four bedroom terraced house arranged on three floors. No chain.
* Entrance Hall * 22'10 Lounge * 15'6 Dining Room/Bedroom 4 * Kitchen * Three Bedrooms * Bathroom * Gas Central Heating * Double Glazing * Garage with own driveway * Rear Garden * Workshop *
From High Wycombe town centre proceed out along the A40 West Wycombe Road. Proceed over the first set of traffic lights and take the third left hand turning into Desborough Park Road. Proceed straight over a set of traffic lights with Dashwood Avenue and upon reaching a mini roundabout turn right into Copyground Lane which adjoins Rutland Avenue. Turn left turn into Booker Lane and No 46a will be found on the left hand side.
Requiring modernisation, a good sized three/four bedroom terraced home West of the town centre. High Wycombe offers excellent shopping facilities and restaurants at Eden, along with a mainline railway station serving London Marylebone. Access to the M40 is a short drive away. No onward chain.
Accommodation (All measurements are approximate)
Ground Floor
Entrance Hall
UPVC double glazed entrance door, stairs to first floor, stairs down to lower ground floor, doors to dining room, kitchen and bedroom three.
Dining Room/Bedroom Four 15'6 x 11'6 (4.72m x 3.51m)
Double glazed window overlooking rear and views, radiator, fitted gas fire with back boiler.
Kitchen 15'11 x 7' (4.85m x 2.13m)
Vitreous enamel sink unit with cupboard below, double glazed door to front, built in storage cupboard, radiator.
Bedroom Three 11'4 x 8'9 (3.45m x 2.67m)
Double glazed window overlooking front, radiator.
Lower Ground Floor
Lounge 22'10 x 15'5 narrowing to 12'1 (6.96m x 4.7m narrowing to 3.68m)
Double glazed window and door to rear garden, two radiators, built in understairs storage cupboard.
First Floor
Landing
Access to roof space, doors to bedrooms 1,2 and bathroom.
Bedroom One 14'1 plus wardrobes x 11'6 (4.29m plus wardrobes x 3.51m)
Double glazed window overlooking rear and views, radiator, two built in double wardrobes, built in airing cupboard.
Bedroom Two 11'5 x 8'10 (3.48m x 2.69m)
Double glazed window overlooking front, radiator.
Bathroom
White suite with panel bath, pedestal wash hand basin, radiator, double glazed window with obscured glass.
Outside
Rear Garden
Mainly laid to lawn with mature trees and shrubs.
Garage 15'11 x 7'3 minimum (4.85m x 2.21m minimum)
Up and over door, light and power, water tap, double glazed window, served by own driveway providing additional parking.
Small Workshop
Located under the garage, light and power, half glazed door.
Consumer Protection from Unfair Trading Regulations 2008.
The Agent has not tested any apparatus, equipment, fixtures and fittings or services and so cannot verify that they are in working order or fit for the purpose. A Buyer is advised to obtain verification from their Solicitor or Surveyor. References to the Tenure of a Property are based on information supplied by the Seller. The Agent has not had sight of the title documents. A Buyer is advised to obtain verification from their Solicitor. Items shown in photographs are not included unless specifically mentioned within the sales particulars. They may however be available by separate negotiation. Buyers must check the availability of any property and make an appointment to view before embarking on any journey to see a property.
Property Location
Marketed by Thompson Wilson
Disclaimer Property descriptions and related information displayed on this page are marketing materials provided by Thompson Wilson. estateagents365.uk does not warrant or accept any responsibility for the accuracy or completeness of the property descriptions or related information provided here and they do not constitute property particulars. Please contact Thompson Wilson for full details and further information.


