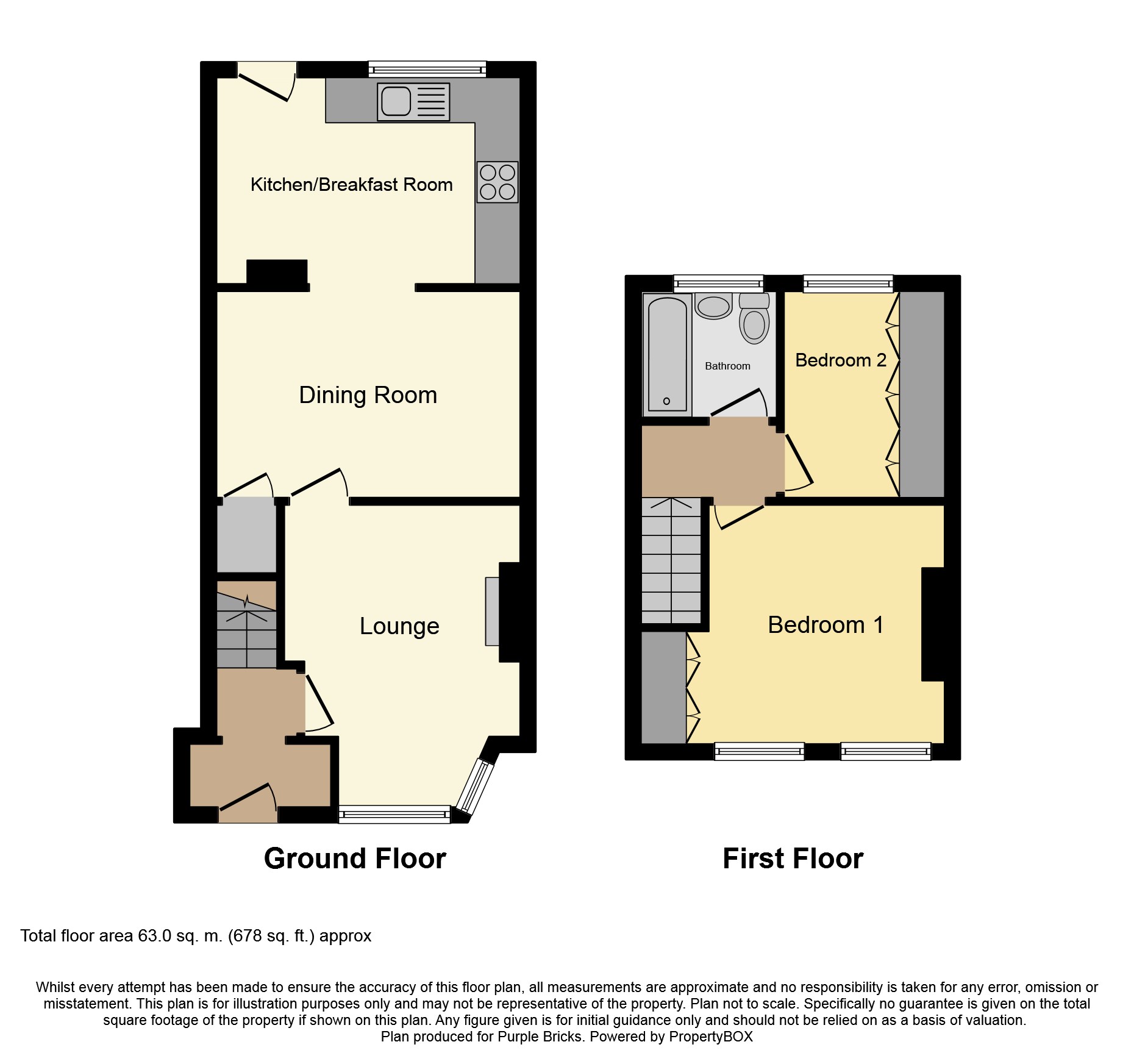Terraced house for sale in Hessle HU13, 2 Bedroom
Quick Summary
- Property Type:
- Terraced house
- Status:
- For sale
- Price
- £ 115,000
- Beds:
- 2
- Baths:
- 1
- Recepts:
- 2
- County
- East Riding of Yorkshire
- Town
- Hessle
- Outcode
- HU13
- Location
- Bedford Road, Hessle HU13
- Marketed By:
- Purplebricks, Head Office
- Posted
- 2018-11-17
- HU13 Rating:
- More Info?
- Please contact Purplebricks, Head Office on 0121 721 9601 or Request Details
Property Description
Priced to sell and offered with no chain involved this extended terraced house should be viewed early to avoid disappointment.
Entrance, lounge, dining room open plan to fitted breakfast kitchen. Two bedrooms (both fitted) and bathroom to the first floor. It benefits from gas central heating, UPVC double glazing and south facing rear garden where off street parking could be created with some alterations as there is ten-foot access.
Entrance
Entrance door to entrance porch with radiator, pendant light fitting, stairs to first floor and door to lounge.
Lounge
12ft9 or 15ft5 to bay x 12ft 1 to recess.
UPVC double glazed bay window to front aspect, radiator, feature fire place, light fitting and door to dining room.
Dining Room
8ft1 x 15ft1
Radiator, under stairs storage cupboard, light fitting and open plan to breakfast kitchen.
Kitchen/Breakfast
8ft11 x 14ft3.
UPVC double glazed window and UPVC entrance door to rear aspect. Radiator, light fitting and tiled effect flooring. Breakfast bar area and range of base, drawer and wall mounted units with work surfaces, splash back tiles and incorporating sink unit with space and plumbing for an automatic washing machine. Also integrated electric oven, gas hob and extractor hood over.
First Floor Landing
Doors to all first floor rooms, pendant light fitting and loft hatch.
Bedroom One
11ft9 x 13ft2 to wardrobes.
UPVC double glazed window to front aspect, radiator, range of fitted wardrobes and pendant light fitting.
Bedroom Two
9ft4 x 7ft to wardrobes.
UPVC double glazed window to rear aspect, radiator, range of fitted wardrobes to one wall also housing the boiler and pendant light fitting.
Bathroom
UPVC double glazed window to rear aspect, radiator and light fitting. Tiled walls and tiled effect flooring with white three piece suite comprising; W.C, pedestal wash basin and panelled bath with electric shower over.
Front Garden
Gravelled garden.
Rear Garden
South facing rear garden mainly laid to lawn with patio, shed and gate to ten-foot.
Parking
Off street parking could be created with some alteration as there is ten-foot access from the rear of the property.
Property Location
Marketed by Purplebricks, Head Office
Disclaimer Property descriptions and related information displayed on this page are marketing materials provided by Purplebricks, Head Office. estateagents365.uk does not warrant or accept any responsibility for the accuracy or completeness of the property descriptions or related information provided here and they do not constitute property particulars. Please contact Purplebricks, Head Office for full details and further information.


