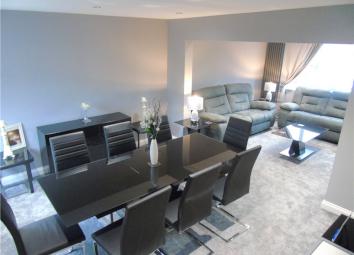Terraced house for sale in Heanor DE75, 4 Bedroom
Quick Summary
- Property Type:
- Terraced house
- Status:
- For sale
- Price
- £ 190,000
- Beds:
- 4
- County
- Derbyshire
- Town
- Heanor
- Outcode
- DE75
- Location
- Mansfield Road, Heanor DE75
- Marketed By:
- Hall & Benson
- Posted
- 2024-04-01
- DE75 Rating:
- More Info?
- Please contact Hall & Benson on 01773 549253 or Request Details
Property Description
• 4 bedrooms
• downstairs bedroom with en-suite
• open plan living/dining room
• off road parking
• modern living at its best
guide price £190,000 - £200,000
Modern Living at its best. This immaculately presented four bedroom mid terrace house is a must view for buyers looking for a property that is ready to move straight into. To the front of the property is off road parking for two vehicles and to the rear is a generous garden.
From our Heanor office proceed via Market Street to the traffic lights and continue down the hill onto Mansfield Road where the property can be found at the bottom on the left hand side as identified by our "For Sale" board.
Entrance Hallway Double glazed composite door to front elevation leading to hallway with gas heating radiator and patterned tiled flooring. Door to:
Living Room 10'11" x 12'6" (3.33m x 3.8m). With carpet flooring, vertical gas central heating radiator, uPVC double glazed window to front elevation and opening to:
Dining Room 13'3" x 12'2" (4.04m x 3.7m). With carpet flooring, vertical gas central heating radiator and a uPVC double glazed window to rear elevation.
Kitchen 14'3" x 7'1" (4.34m x 2.16m). With a range of matching wall and base units, roll top surfaces, single bowl Belfast sink with drainer, tiled splash backs, space for freestanding cooker, space for fridge freezer, tiled flooring and a uPVC double glazed window to side elevation.
Breakfast Area 7'9" x 9' (2.36m x 2.74m). With tiled flooring, vertical gas central heating radiator and uPVC double glazed French doors to side elevation leading to the rear garden.
Bedroom Four 7'10" x 10'10" (2.39m x 3.3m). With carpet flooring, dressing area, uPVC double glazed windows to side elevation and uPVC double glazed door to rear garden and door to en-suite.
En-suite Fitted with wash hand basin within vanity unit, shaver points, low level w/c, shower and cubicle, extractor fan, gas central heated towel rail and fully tiled.
Bedroom One 11'9" max x 10'11" (3.58m max x 3.33m). With carpet flooring, vertical gas central heating radiator and uPVC double glazed window to front elevation.
Bedroom Two 8'6" x 12'4" (2.6m x 3.76m). With carpet flooring, vertical gas central heating radiator and uPVC double glazed window to rear elevation.
Bedroom Three 11' x 7'8" (3.35m x 2.34m). With carpet flooring, vertical gas central heating radiator and uPVC window to front elevation.
Family Bathroom Fitted Bathroom with free standing bath with mixer taps, walk in shower, wash hand basin within vanity unit, shaver points, low level w/c, fully tiled and uPVC double glazed window to rear elevation.
Outside To the front of the property is off road parking for two cars. To the rear of the property is a well proportioned low maintenance garden.
Property Location
Marketed by Hall & Benson
Disclaimer Property descriptions and related information displayed on this page are marketing materials provided by Hall & Benson. estateagents365.uk does not warrant or accept any responsibility for the accuracy or completeness of the property descriptions or related information provided here and they do not constitute property particulars. Please contact Hall & Benson for full details and further information.


