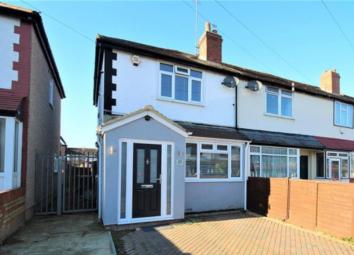Terraced house for sale in Hayes UB4, 2 Bedroom
Quick Summary
- Property Type:
- Terraced house
- Status:
- For sale
- Price
- £ 360,000
- Beds:
- 2
- Baths:
- 1
- Recepts:
- 1
- County
- London
- Town
- Hayes
- Outcode
- UB4
- Location
- Whittington Avenue, Hayes UB4
- Marketed By:
- Broads Property Services
- Posted
- 2024-04-07
- UB4 Rating:
- More Info?
- Please contact Broads Property Services on 020 3328 6554 or Request Details
Property Description
No upper chain for this spacious & well presented 2 bedroom end of terraced house.
The property has been remodernised throughout and benefits from a 22’ L shapped lounge/ dining room, re fitted kitchen, 14’ double glazed conservatory, re fitted bathroom, 70’ rear garden with a detached double width garage & forecourt parking for 2 cars, sought after residential area, walking distance to local schools and the many amenities of the main Uxbridge Road.
Enclosed porch:
Front door to:
Open plan lounge/ dining room: 22’6 (6.87m) x 14’ (4.31m)
Stairs to landing, 2 radiators, down lights, double glazed windows to front aspect, double glazed French doors to conservatory.
Kitchen: 8’2 (2.49m) x 8’ (2.42m)
Refitted with a modern & attractive range of wall, base & drawer units, fitted electric double oven, separate gas hob & stainless steel extractor hood, stainless steel sink with mixer tap, space for washing machine, double glazed windows to rear.
Double glazed conservatory: 14’10 (4.52m x 11’3 (3.45m)
Radiator, power points.
First floor:
Landing:
Double glazed windows to side aspect.
Bedroom 1: 14’ (4.31m) x 11’ (3.39m)
Double glazed windows to front aspect, radiator, downlights.
Bedroom 2:
Radiator, double glazed window to rear aspect, access to loft.
Bathroom:
Refitted modern suite compression, paneled bath + screen & power shower with ‘rain drop’ style shower head, hand wash basin, low level WC, heated towel rail, double glazed window to rear.
Outside:
70’ rear garden, detached double width garage via rear access.
Front:
Forecourt parking for 2 cars, side access gate.
Property Location
Marketed by Broads Property Services
Disclaimer Property descriptions and related information displayed on this page are marketing materials provided by Broads Property Services. estateagents365.uk does not warrant or accept any responsibility for the accuracy or completeness of the property descriptions or related information provided here and they do not constitute property particulars. Please contact Broads Property Services for full details and further information.

