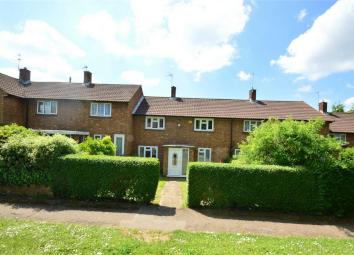Terraced house for sale in Hatfield AL10, 3 Bedroom
Quick Summary
- Property Type:
- Terraced house
- Status:
- For sale
- Price
- £ 365,000
- Beds:
- 3
- County
- Hertfordshire
- Town
- Hatfield
- Outcode
- AL10
- Location
- Cloverland, Hatfield, Hertfordshire AL10
- Marketed By:
- Wrights Estate Agents
- Posted
- 2024-04-21
- AL10 Rating:
- More Info?
- Please contact Wrights Estate Agents on 01707 684992 or Request Details
Property Description
• chain free • well presented family home • generous space both inside & out • close to good schooling • potential to extended (stp) • good transport links via road & rail• great space for growing family • quiet residential area • well located for A1(M), M25 & A414 roads • cul-de-sac location • close to local amenities •
The property description
The property has a welcoming frontage with garden that is laid to lawn. The main entrance opens into the hall which provides access to the lounge and dining room. The lounge is a comfortable room with duel aspect windows front to back. The dining room is also located to the front of the property which is a large space for hosting. The dining rooms leads into the kitchen which is a brilliant space, there is a matching range of wall and base units with ample work surfaces, space and plumbing for washing machine and dishwasher, freestanding cooker and fridge/freezer.
The first floor accommodation comprises three bedrooms, two generous double rooms and a comfortable single. The family bathroom is a well-appointed three piece bathroom suite comprising panel enclosed bath with shower over, pedestal wash hand basin and w/c.
The property’s garden has a patio area which is great for entertaining with a small brick built out building which leads to a raised lawn with fenced borders.
Ground floor
entrance hall
2.46m x 1.81m (8' 1" x 5' 11")
lounge
5.83m x 3.28m (19' 2" x 10' 9")
dining room
3.50m x 3.45m (11' 6" x 11' 4")
kitchen
2.51m x 4.90m (8' 3" x 16' 1")
first floor
landing
3.87m x 1.97m (12' 8" x 6' 6") To maximum dimensions
bedroom one
3.40m x 3.73m (11' 2" x 12' 3")
bedroom two
3.79m x 3.12m (12' 5" x 10' 3")
bedroom three
2.46m x 2.51m (8' 1" x 8' 3")
bathroom
1.99m x 1.61m (6' 6" x 5' 3")
exterior
garden
communal parking bays
Property Location
Marketed by Wrights Estate Agents
Disclaimer Property descriptions and related information displayed on this page are marketing materials provided by Wrights Estate Agents. estateagents365.uk does not warrant or accept any responsibility for the accuracy or completeness of the property descriptions or related information provided here and they do not constitute property particulars. Please contact Wrights Estate Agents for full details and further information.


