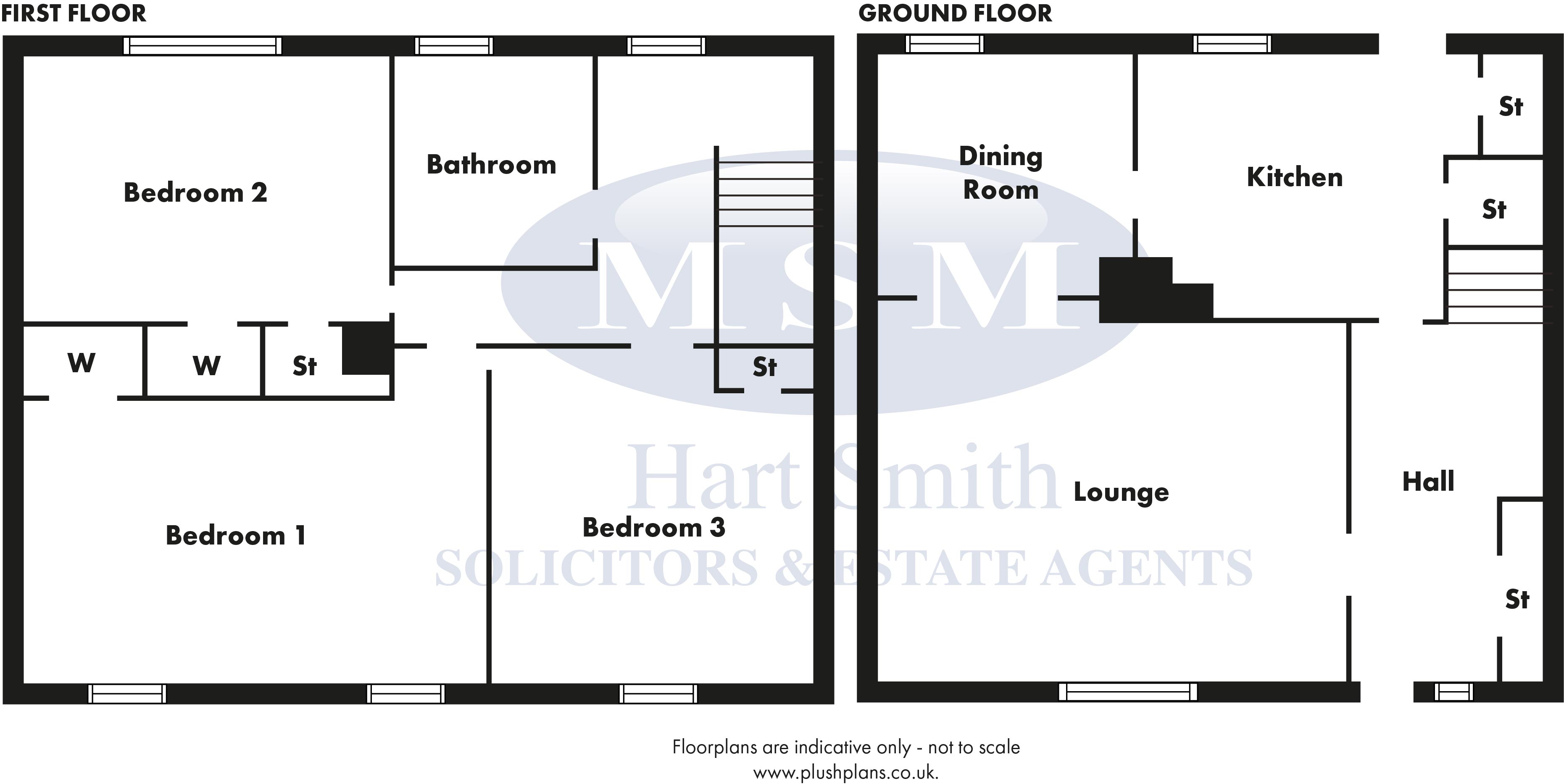Terraced house for sale in Hamilton ML3, 3 Bedroom
Quick Summary
- Property Type:
- Terraced house
- Status:
- For sale
- Price
- £ 72,500
- Beds:
- 3
- Baths:
- 1
- Recepts:
- 2
- County
- South Lanarkshire
- Town
- Hamilton
- Outcode
- ML3
- Location
- Forest Avenue, Hamilton ML3
- Marketed By:
- MSM Hart Smith
- Posted
- 2018-11-09
- ML3 Rating:
- More Info?
- Please contact MSM Hart Smith on 0141 376 9179 or Request Details
Property Description
Larger mid terrace villa offering generously proportioned family accommodation formed over two levels. The specification includes gas central heating, double glazing (excluding bedroom three), modern kitchen and bathroom fittings.
Broad reception hall with deep cloaks/storage cupboard, near 16’ lounge with large window to front and french doors onto separate dining room overlooking larger low maintenance rear garden, fully fitted larger breakfasting kitchen with access from both the reception hall and dining room, window and door to rear garden. The preparation area comprises floor and wall mounted beech wood veneer fronted units with matching work tops, tiled splash back and integrated oven, hob and hood, two storage cupboards.
First floor: Three double bedrooms (each with a fitted wardrobe/cupboard), tiled bathroom comprising three piece suite.
The property is set amidst low maintenance gardens to front and rear.
The property is convenient for excellent local shopping and public road transport in addition to schooling at primary and secondary levels and only a few minutes from the town centre.
Page two
21 Forest Avenue
reception hall 11’1 (3.39m) x 6’6 (1.99m)
lounge 15’8 (4.78m) x 10’7 (3.23m)
dining room 9’11 (3.02m) x 8’7 (2.62m)
kitchen 11’3 (3.44m) x 10’5 (3.18m)
First floor
Bedroom one 14’4 (4.37m) x 9’3 (2.82m)
bedroom two 11’5 (3.48m) x 9’3 (2.82m)
bedroom three 11’8 (3.55m) x 10’1 (3.07m)
bathroom 6’0 (1.84m) x 5’6 (1.68m)
Property Location
Marketed by MSM Hart Smith
Disclaimer Property descriptions and related information displayed on this page are marketing materials provided by MSM Hart Smith. estateagents365.uk does not warrant or accept any responsibility for the accuracy or completeness of the property descriptions or related information provided here and they do not constitute property particulars. Please contact MSM Hart Smith for full details and further information.


