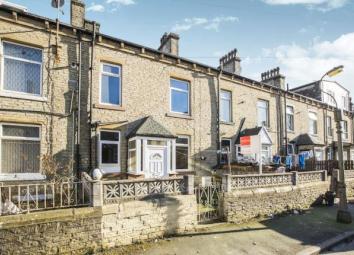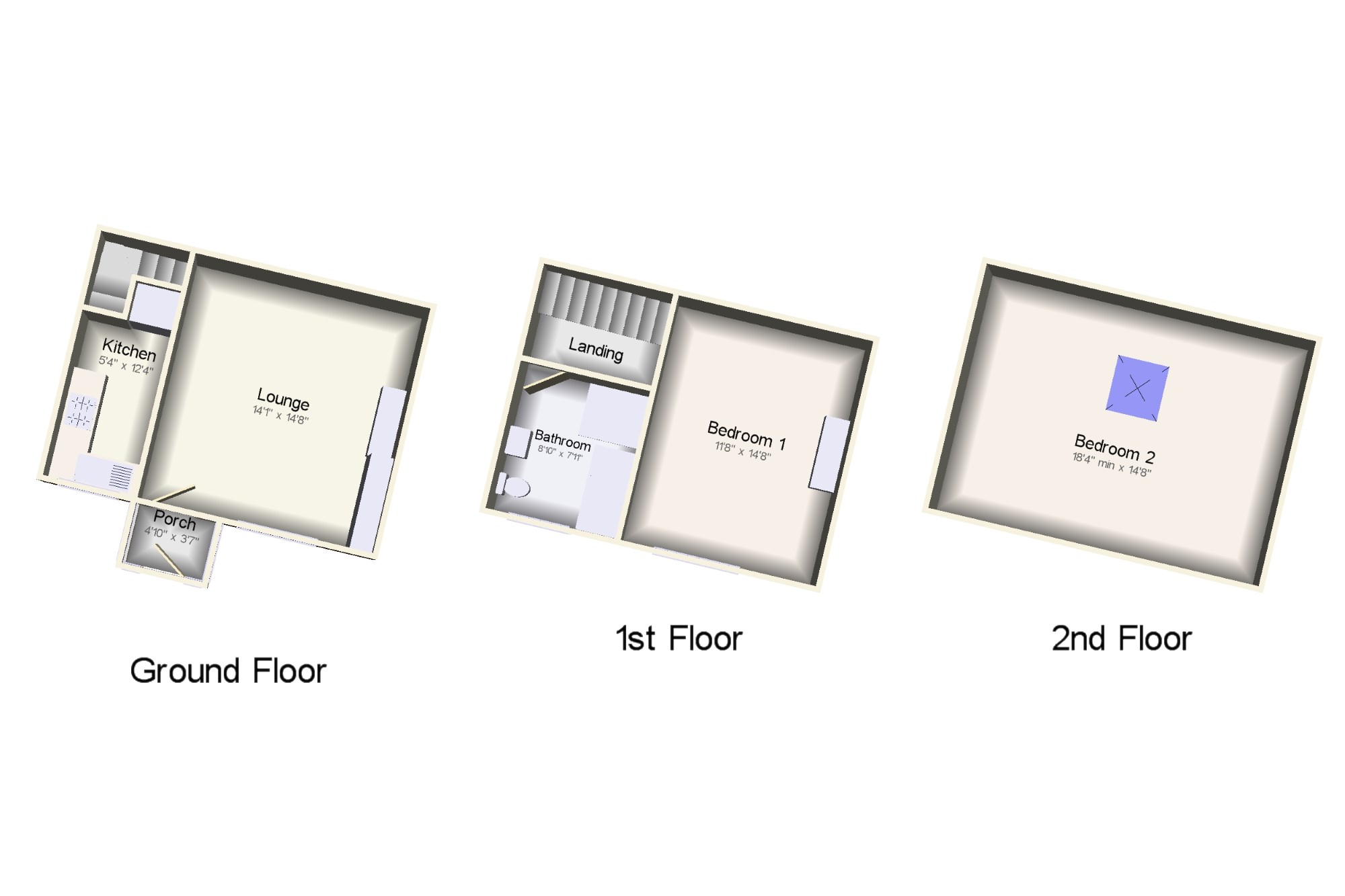Terraced house for sale in Halifax HX1, 2 Bedroom
Quick Summary
- Property Type:
- Terraced house
- Status:
- For sale
- Price
- £ 60,000
- Beds:
- 2
- Baths:
- 1
- Recepts:
- 1
- County
- West Yorkshire
- Town
- Halifax
- Outcode
- HX1
- Location
- Westfield Terrace, Halifax, West Yorkshire HX1
- Marketed By:
- Bridgfords - Halifax Sales
- Posted
- 2019-03-10
- HX1 Rating:
- More Info?
- Please contact Bridgfords - Halifax Sales on 01422 230454 or Request Details
Property Description
A well presented and recently redecorated stone built front mid terrace property, which is located in this ever popular residential area, briefly comprising a newly built porch, large lounge, a fitted kitchen, 2 double bedrooms, a spacious 4 piece family bathroom and a useful dry storage cellar. The property is in need of some modernisation and is priced to reflect this. Externally the property boasts a low maintenance paved enclosed garden to the front. The property benefits for having new uPVC double glazing throughout. This superb property would be an ideal purchase for a first time buyer or for an investor looking to start or increase their investment portfolio and an internal inspection is highly recommended.
A lovely 2 double bedroom stone built mid terrace property.
Located in the popular area of Pellon.
Sold with no onward chain.
New uPVC double glazing fitted throughout.
New porch added.
Low maintenance paved from garden.
An ideal property for a first time buyer or investor.
Porch4'10" x 3'7" (1.47m x 1.1m). UPVC front double glazed door opening onto the garden. Double glazed uPVC window facing the front overlooking the garden.
Lounge14'1" x 14'8" (4.3m x 4.47m). Double glazed uPVC window facing the front overlooking the garden. Double radiator, carpeted flooring, built-in storage cupboard, picture rail, painted plaster ceiling, original coving and ceiling light.
Kitchen5'4" x 12'4" (1.63m x 3.76m). Double glazed uPVC window facing the front overlooking the garden. Radiator, vinyl flooring, built-in storage cupboard, timber ceiling and downlights. A range of wall and base units, one and a half bowl sink with mixer tap and drainer, space for oven and fridge.
Bedroom 111'8" x 14'8" (3.56m x 4.47m). Double bedroom with double glazed uPVC window facing the front overlooking the garden. Radiator, carpeted flooring and ceiling light.
Bathroom8'10" x 7'11" (2.7m x 2.41m). Double glazed uPVC window with obscure glass facing the front overlooking the garden. Radiator and heated towel rail, vinyl flooring, painted plaster ceiling and ceiling light. Low level WC, panelled bath, single enclosure corner shower and pedestal sink.
Bedroom 218'4" x 14'8" (5.59m x 4.47m). Double bedroom with double glazed wood skylight window. Double radiator, carpeted flooring, timber ceiling and downlights.
Property Location
Marketed by Bridgfords - Halifax Sales
Disclaimer Property descriptions and related information displayed on this page are marketing materials provided by Bridgfords - Halifax Sales. estateagents365.uk does not warrant or accept any responsibility for the accuracy or completeness of the property descriptions or related information provided here and they do not constitute property particulars. Please contact Bridgfords - Halifax Sales for full details and further information.


