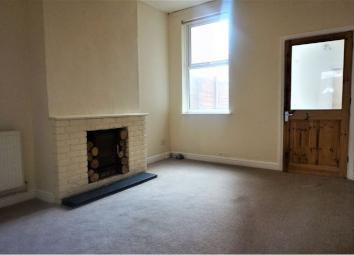Terraced house for sale in Halesowen B62, 3 Bedroom
Quick Summary
- Property Type:
- Terraced house
- Status:
- For sale
- Price
- £ 120,000
- Beds:
- 3
- Baths:
- 1
- Recepts:
- 2
- County
- West Midlands
- Town
- Halesowen
- Outcode
- B62
- Location
- Vicarage Road, Halesowen B62
- Marketed By:
- Purplebricks, Head Office
- Posted
- 2024-04-28
- B62 Rating:
- More Info?
- Please contact Purplebricks, Head Office on 024 7511 8874 or Request Details
Property Description
Description
This spacious three bedroom mid terrace home is situated in a convenient location for the local schools, transportation links and local amenities. The property is being offer with no upward chain and having a garage to the rear it's definitely not one to miss out on. This re-furbished home briefly comprises: Lounge, dining room, kitchen, family bathroom, three good size bedrooms, garden and garage to the rear.
Approach
On street parking, a step to the front door which gives entrance to:
Lounge 10' 11" Max x 11' 2" ( 3.33m Max x 3.40m )
Double glazed door and window to the front, featured gas fireplace, centrally heated radiator, ceiling light and door to:
Dining Room 10' 11" Max x 16' 6" Max ( 3.33m Max x 5.03m Max )
Double glazed window to the rear, log burner, centrally heated radiator, ceiling light, stairs, door to cellarette, door to:
Kitchen 12' 9" x 7' 3" Max ( 3.89m x 2.21m Max )
Double glazed door and window to the side, fitted wall and base units with worktops over, sink and drainer unit, space for cooker, plumbing for washing machine, space for fridge freezer, centrally heated radiator, tiled flooring, ceiling light and door to:
Bathroom
Double glazed window to the side, bath and mixer taps with shower over, heated towel rail, wash hand basin, centrally heated radiator, low level flush w.c, part tiled, storage cupboard, tiled flooring and ceiling light.
First Floor Landing
Loft access, centrally heated radiator, doors to:
Bedroom One 10' 9" Max x 11' 2" ( 3.28m Max x 3.40m )
Double glazed window to the front, centrally heated radiator and ceiling light.
Bedroom Two 7' 10" Max x 13' 2" ( 2.39m Max x 4.01m )
Double glazed window to the rear, centrally heated radiator, storage cupboard and ceiling light.
Bedroom Three 7' 2" Max x 13' 7" Max ( 2.18m Max x 4.14m Max )
Double glazed window to the rear, centrally heated radiator, central heating boiler and ceiling light.
Rear Garden
Slabbed paved pathway leading to a lawned area which leads to the garage, a side gate leading back to the front of the property which is shared and access to the garage is to the left of the property.
Property Location
Marketed by Purplebricks, Head Office
Disclaimer Property descriptions and related information displayed on this page are marketing materials provided by Purplebricks, Head Office. estateagents365.uk does not warrant or accept any responsibility for the accuracy or completeness of the property descriptions or related information provided here and they do not constitute property particulars. Please contact Purplebricks, Head Office for full details and further information.


