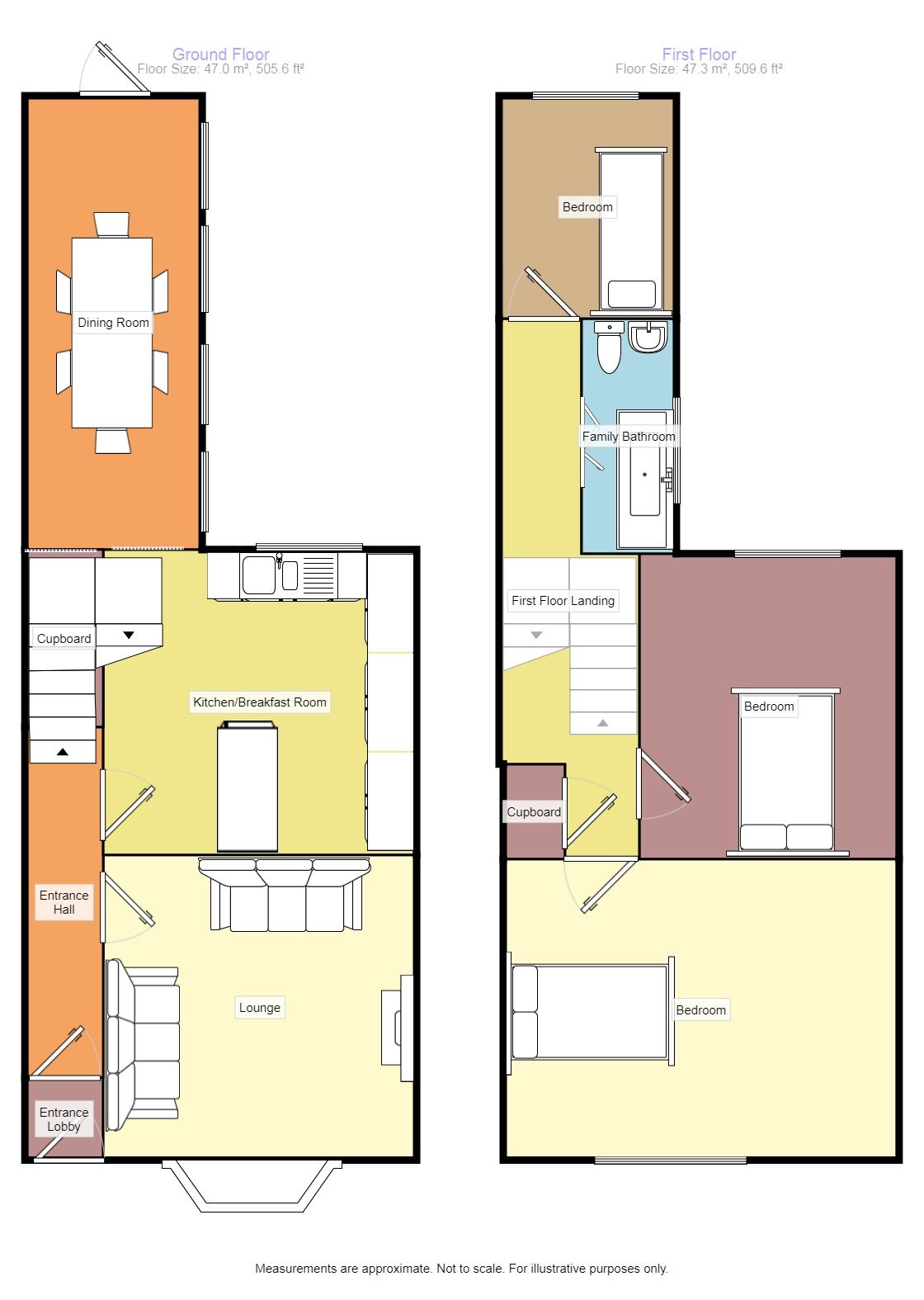Terraced house for sale in Guisborough TS14, 3 Bedroom
Quick Summary
- Property Type:
- Terraced house
- Status:
- For sale
- Price
- £ 125,000
- Beds:
- 3
- Baths:
- 1
- Recepts:
- 2
- County
- North Yorkshire
- Town
- Guisborough
- Outcode
- TS14
- Location
- Redcar Road, Guisborough TS14
- Marketed By:
- Reeds Rains
- Posted
- 2024-04-01
- TS14 Rating:
- More Info?
- Please contact Reeds Rains on 01287 658030 or Request Details
Property Description
This beautifully presented three bedroom home has a superb interior with a lovely modern kitchen/breakfast room and refitted contemporary bathroom suite. Having been lovingly refurbished it still retains many charming period features and some real stylish touches have been added which really enhance the property. Conveniently located for the town centre and offering such substantial accommodation comprising of entrance lobby, entrance hall, lounge with feature fire, kitchen/breakfast room, dining room, first floor landing, two double bedrooms, single bedroom and bathroom with shower. Outside there is a good sized enclosed courtyard with lawn making a pleasant seating area, the property also is fully double glazed and has a gas central heating system. Situated only a short walk from the centre of Guisborough, which has a wide range of amenities and leisure facilities. Internal viewing is essential to appreciate the interior, size and central location of this fabulous home.
Entrance Lobby
Entrance door opens into the entrance lobby with glazed internal door opening into the entrance hall.
Entrance Hall
With stairs rising to the first floor landing, radiator and engineered oak flooring.
Lounge (3.72m x 4.44m)
Double glazed bay window, open fire with feature surround, engineered oak flooring, radiator and coving to ceiling.
Kitchen / Breakfast Room (3.68m x 3.81m)
Fitted with a modern range of wall and base units with working surfaces above, island with breakfast bar, single drainer sink unit with mixer tap over, extractor hood, kickboard heater, double glazed window, engineered oak flooring, coving to ceiling and downlighters.
Dining Room (2.24m x 5.92m)
Four double glazed windows, double glazed door opening into the courtyard, plumbing for washing machine, radiator, understairs storage area and wall mounted central heating boiler.
First Floor Landing
Stairs lead to the first floor landing with radiator, storage cupboard and feature stained glass skylight.
Bedroom (3.67m x 4.80m)
Double glazed window, radiator, original feature fire surround and coving to ceiling.
Bedroom (2nd) (2.54m x 3.84m)
Double glazed window, radiator and original feature fire surround.
Bedroom (3rd) (2.57m x 2.30m)
Double glazed window and radiator.
Family Bathroom
Refitted contemporary white suite comprising of paneled bath with shower over and overbath glazed shower screen, low level WC, pedestal wash hand basin, part tiled walls and tiled floor.
Rear Courtyard
Enclosed courtyard with lawn providing a pleasant seating area.
Important note to purchasers:
We endeavour to make our sales particulars accurate and reliable, however, they do not constitute or form part of an offer or any contract and none is to be relied upon as statements of representation or fact. Any services, systems and appliances listed in this specification have not been tested by us and no guarantee as to their operating ability or efficiency is given. All measurements have been taken as a guide to prospective buyers only, and are not precise. Please be advised that some of the particulars may be awaiting vendor approval. If you require clarification or further information on any points, please contact us, especially if you are traveling some distance to view. Fixtures and fittings other than those mentioned are to be agreed with the seller.
/8
Property Location
Marketed by Reeds Rains
Disclaimer Property descriptions and related information displayed on this page are marketing materials provided by Reeds Rains. estateagents365.uk does not warrant or accept any responsibility for the accuracy or completeness of the property descriptions or related information provided here and they do not constitute property particulars. Please contact Reeds Rains for full details and further information.


