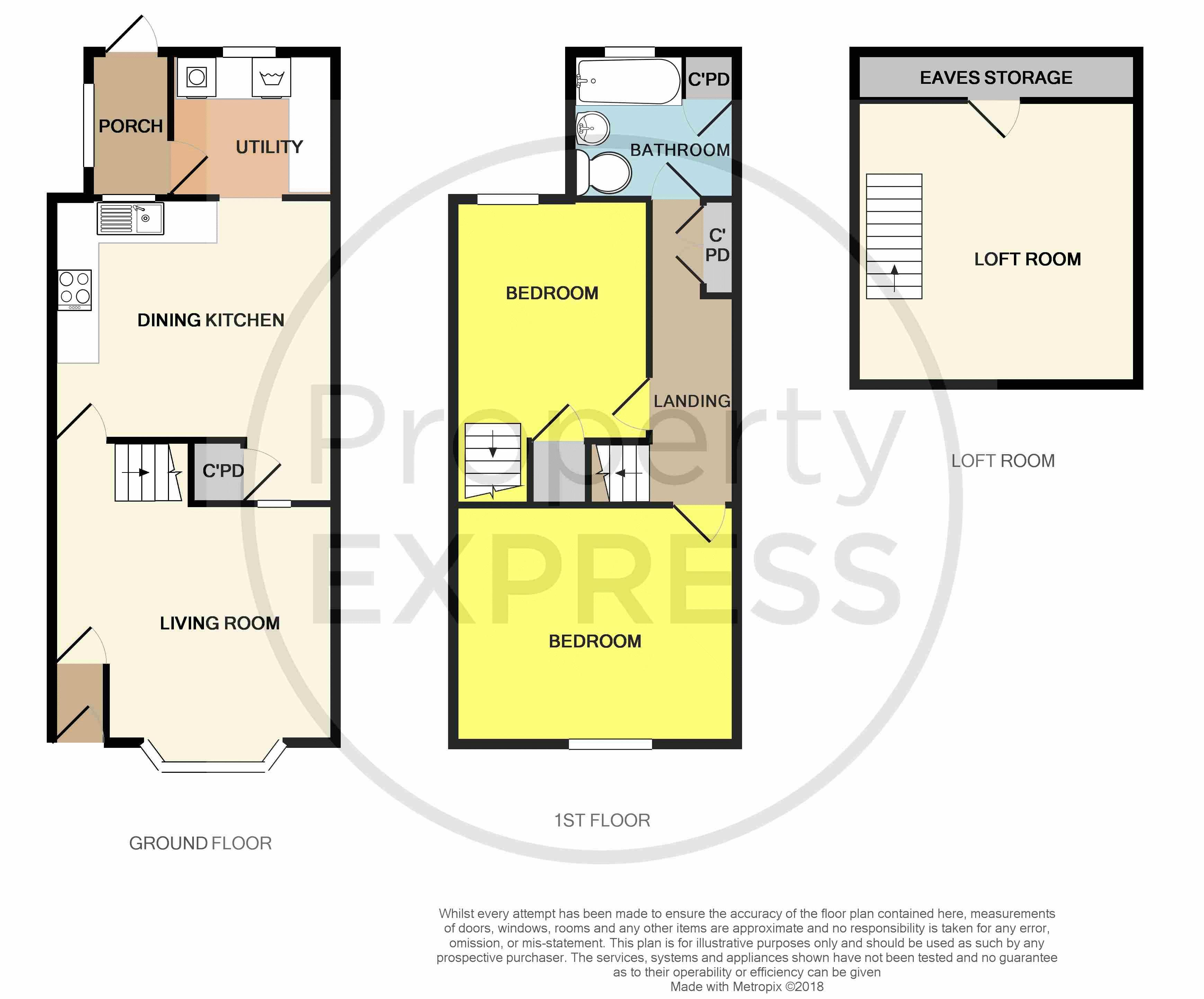Terraced house for sale in Guisborough TS14, 2 Bedroom
Quick Summary
- Property Type:
- Terraced house
- Status:
- For sale
- Price
- £ 65,000
- Beds:
- 2
- Baths:
- 1
- Recepts:
- 2
- County
- North Yorkshire
- Town
- Guisborough
- Outcode
- TS14
- Location
- Union Street, Guisborough TS14
- Marketed By:
- Property Express Sales
- Posted
- 2019-02-19
- TS14 Rating:
- More Info?
- Please contact Property Express Sales on 01642 048865 or Request Details
Property Description
* A Good Sized Two Double Bedroom Terraced Home * sold with no chain / offers invited * Clean & Well Presented * Separate Utility Room With Rear Porch * White Suite Bathroom With Shower * Loft Room * Off Road Driveway Parking To Rear * Combination Boiler Heating & Double Glazing * A Short Walk Away From Guisborough High Street Town Centre With It's Ample Local Amenities * A Perfect Starter Home Or Investment Buy To Let @ £450-£475pcm Over 8% roi Yield * Viewings Available Now!
Entrance Vestibule (3' 9'' x 2' 7'' (1.14m x 0.79m))
PVC double glazed multi-locking external door, rcd trip switch electrical box, electric meter, laminated flooring and door to;
Living Room (11' 4'' x 13' 5'' (3.45m x 4.09m))
PVC double glazed bay window, central heated radiator, gas feature fire inset to surround, laminated flooring, stairs to first floor and door to;
Dining Kitchen (14' 6'' x 13' 5'' (4.42m x 4.09m))
With a range of fitted kitchen units, free standing electric cooker, space for fridge freezer, tiled flooring, central heated radiator, under stairs storage cupboard and door to utility.
Utility (6' 11'' x 7' 11'' (2.11m x 2.41m))
With matching kitchen units, space and plumbing for washing machine and tumble dryer, PVC double glazed window and door to rear porch.
Rear Porch
With PVC multi-locking external door to rear patio garden.
First Floor
Bedroom One (11' 4'' x 13' 5'' (3.45m x 4.09m))
With PVC double glazed window and central heated radiator.
Bedroom Two (11' 4'' x 9' 2'' (3.45m x 2.79m))
With PVC double glazed window, central heated radiator, above stairs storage cupboard and loft access hatch with pull down ladder.
Bathroom (6' 10'' x 8' 0'' (2.08m x 2.44m))
A white suite with panelled bath, electric shower over, hand wash basin, central heated radiator, PVC double glazed window and storage cupboard housing the potterton combination boiler.
Loft Room (14' 3'' x 12' 3'' (4.34m x 3.73m))
With pull down extendable ladder to converted loft room, with spotlights to ceiling and eaves storage.
Externally
On road parking to front, with greenary to front aspect.
Rear Patio Garden
A South-West facing rear patio garden with double opening gates allowing vehicle off road parking.
Property Location
Marketed by Property Express Sales
Disclaimer Property descriptions and related information displayed on this page are marketing materials provided by Property Express Sales. estateagents365.uk does not warrant or accept any responsibility for the accuracy or completeness of the property descriptions or related information provided here and they do not constitute property particulars. Please contact Property Express Sales for full details and further information.


