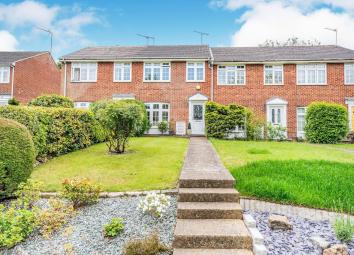Terraced house for sale in Guildford GU3, 3 Bedroom
Quick Summary
- Property Type:
- Terraced house
- Status:
- For sale
- Price
- £ 350,000
- Beds:
- 3
- Baths:
- 1
- Recepts:
- 1
- County
- Surrey
- Town
- Guildford
- Outcode
- GU3
- Location
- Broadacres, Guildford GU3
- Marketed By:
- Purplebricks, Head Office
- Posted
- 2024-04-01
- GU3 Rating:
- More Info?
- Please contact Purplebricks, Head Office on 024 7511 8874 or Request Details
Property Description
A superbly presented 3 bedroom family home ideally located for access to the A3, University of Surrey, Royal Surrey Hospital and Guildford town centre, benefitting from a 25ft living room, modern fitted kitchen and bathroom, landscaped southerly facing garden and garage.
Entrance Hall
Upvc double glazed front door, stairs to first floor landing.
Living Room
25'1 x 12'8
Double aspect room with front aspect double glazed uPVC bow window and rear aspect double glazed sliding patio doors giving access to the rear garden. There is also a cupboard under the stairs.
Kitchen
8'10 x 6'11
Modern fitted kitchen comprising an extensive wood block work surface with single drainer sink and mixer tap and vegetable drainer and a comprehensive range of cupboards and drawers below and matching wall mounted cupboards above. Fitted hob with oven below and extractor above, space and plumbing for washing machine and a dishwasher, tiled flooring, double glazed uPVC window and door giving access to the garden.
First Floor Landing
Built in airing cupboard, wide access to large, fully boarded loft space.
Bedroom One
15'2 x 8'10
Front aspect room with double glazed uPVC window.
Bedroom Two
9'10 x 8'10
Rear aspect room with uiPVC double glazed window overlooking the garden.
Bedroom Three
7'10 x 6'1
Front aspect room with double glazed uPVC window.
Bathroom
Modern suite comprising panel enclosed bath with mixer tap and wall mounted shower and shower screen, low level wc, wash hand basin with mixer tap set in a vanity unit with cupboards below, tiled walls, uPVC double glazed frosted window.
Front
To the front of the property there is a deep, landscaped lawn with laurel hedged border. Built in storage cupboard to the side of the front door.
Rear Garden
To the rear of the property there is a well maintained southerly facing lawned garden with decked sun terrace and shed to the rear all enclosed by panel fencing with personal gate giving access to the rear.
Garage
In nearby block
Property Location
Marketed by Purplebricks, Head Office
Disclaimer Property descriptions and related information displayed on this page are marketing materials provided by Purplebricks, Head Office. estateagents365.uk does not warrant or accept any responsibility for the accuracy or completeness of the property descriptions or related information provided here and they do not constitute property particulars. Please contact Purplebricks, Head Office for full details and further information.


