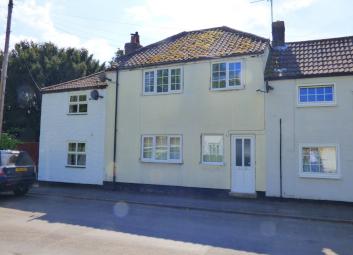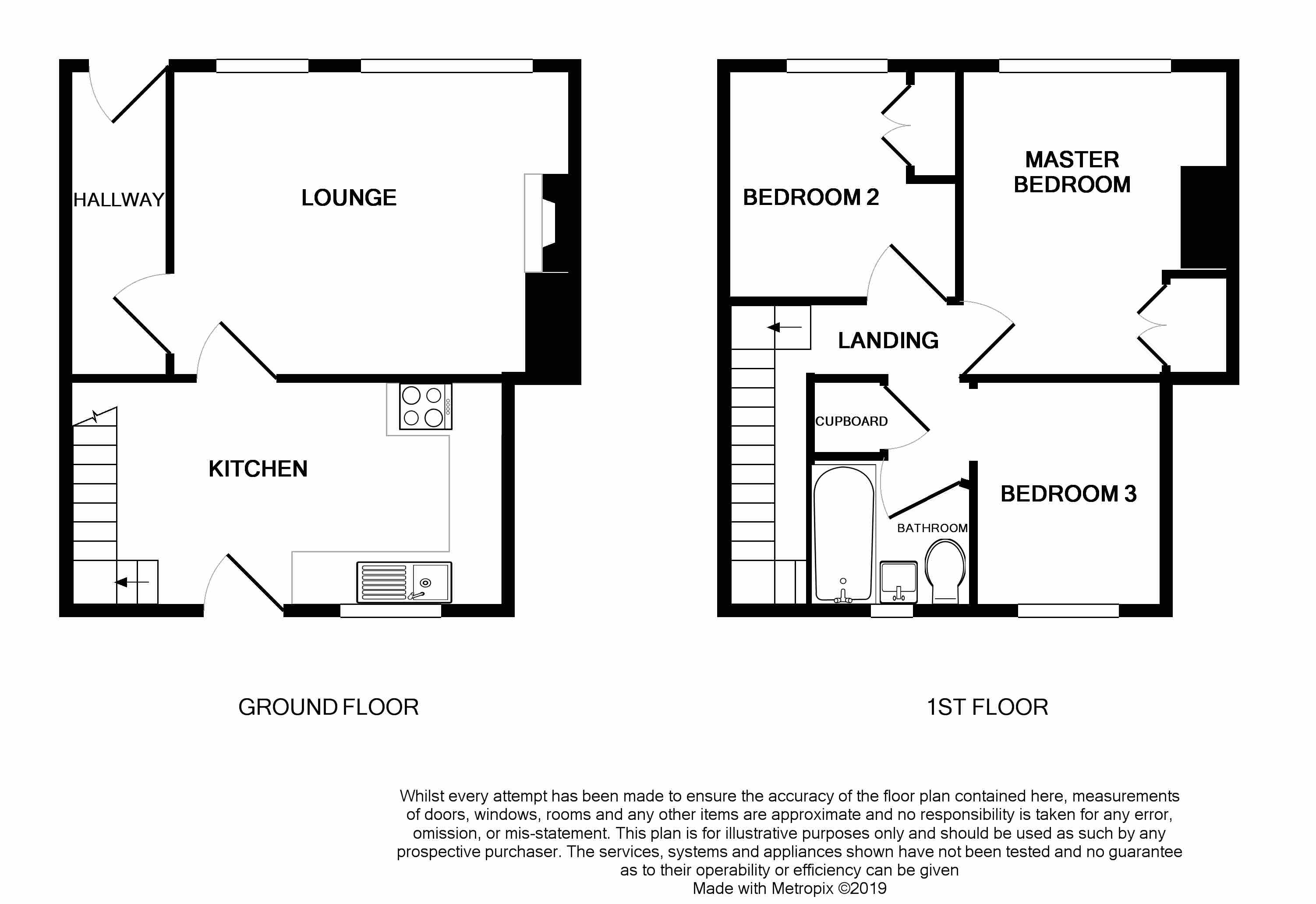Terraced house for sale in Grimsby DN41, 3 Bedroom
Quick Summary
- Property Type:
- Terraced house
- Status:
- For sale
- Price
- £ 115,000
- Beds:
- 3
- Baths:
- 1
- Recepts:
- 1
- County
- North East Lincolnshire
- Town
- Grimsby
- Outcode
- DN41
- Location
- The Limes, Milson Road, Keelby, Grimsby DN41
- Marketed By:
- Sanderson Green LLP
- Posted
- 2024-04-26
- DN41 Rating:
- More Info?
- Please contact Sanderson Green LLP on 01728 572962 or Request Details
Property Description
Location The village of Keelby lies six miles west of Grimsby, four miles east of Humberside Airport and has close access to the A180 to the north and M180 to the west. It has a variety of local amenity's including a multi purpose sports complex, tennis court, bowling green, two public houses, church, Methodist chapel, local store and takeaways. It has a primary school and lies within the catchment areas for Healing Science Academy and Caistor Grammar School.
Accommodation A Upvc, frosted glazed door gives access into:
The entrance hall 11' 9" x 3' 11" (3.60m x 1.20m) A good sized entrance hall with wooden solid oak flooring, skirting to the walls, a wall mounted radiator, a fitted smoke alarm and a glazed door giving access to:
The lounge 15' 1" x 11' 9" (4.60m x 3.60m) A spacious room with Upvc wndows to the front aspect of the property, timber skirting and picture rail, a wall mounted radiator, a fitted cupboard housing the consumer unit and the gas meter, the cupboard has storage shelves above. The central feature is an attractive, open fire place with a tiled hearth, decorative tiling to the sides and a timber surround.
A glazed door gives access to:
The kitchen 16' 7" x 8' 8" (5.06m x 2.66m) A fitted kitchen which includes space for a dining area. The Kitchen has oak veneer base and wall fitted units, a cream melamine countertop, an integrated electric, double oven, a four ring gas hob with an extractor hood over, solid tiled floor, skirting, a stainless steel sink unit, drainer and mixer tap, two Upvc windows to the rear garden, a glazed door giving access outside.
Stairs rising up to the first floor accommodation:
Stairs and landing Half height timber panelling to the walls, a wooden bannister, wall mounted gas boiler, fitted smoke alarm, airing cupboard housing a water cylinder, having storage shelves and doors off to the first floor accommodation.
Master bedroom 11' 10" x 11' 7" (3.61m x 3.55m) A six panel timber door opening into a good sized room. Upvc window looking out to the front elevation, a walk in wardrobe, skirting, a wall mounted radiator, television aerial point and a telephone point.
Bedroom two 8' 10" x 8' 7" (2.70m x 2.63m) A six panel wood door opening into a single bedroom with Upvc windows looking out to the front elevation, a small walk in wardrobe with separate over head storage, a wall mounted radiator and skirting to the walls.
Bedroom three 7' 2" x 7' 6" (2.20m x 2.30m) A cantilever wooden door opening into a single bedroom with a Upvc window looking out to the rear elevation and garden. There is loft hatch access in the ceiling.
Bathroom 5' 6" x 5' 11" (1.70m x 1.82m) A white, three piece bathroom suite comprising a pedestal wash hand basin, WC, a bath with shower attachment and a wall mounted electric shower over, splash back tiling, a frosted glazed Upvc window to the rear elevation, a wall mounted radiator and a linoleum floor.
Rear garden An immaculate, enclosed garden that is mainly laid to lawn with flower beds and borders, a hedge to one side and wooden fencing to the other. There are two generous sized storage shed opposite the rear door. The garden has shared pedestrian access to the neighbouring properties gardens.
Services All mains services are available or connected subject to the statutory regulations. We have not tested any heating system, fixtures, appliances or services.
Tenure Freehold to be confirmed by solicitors.
Local council West Lindsey District Council viewings By appointment only through the agents Sanderson Green
Property Location
Marketed by Sanderson Green LLP
Disclaimer Property descriptions and related information displayed on this page are marketing materials provided by Sanderson Green LLP. estateagents365.uk does not warrant or accept any responsibility for the accuracy or completeness of the property descriptions or related information provided here and they do not constitute property particulars. Please contact Sanderson Green LLP for full details and further information.


