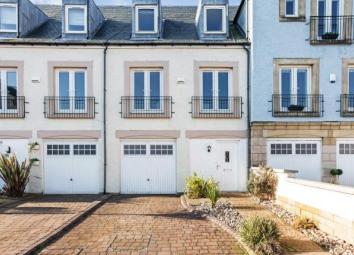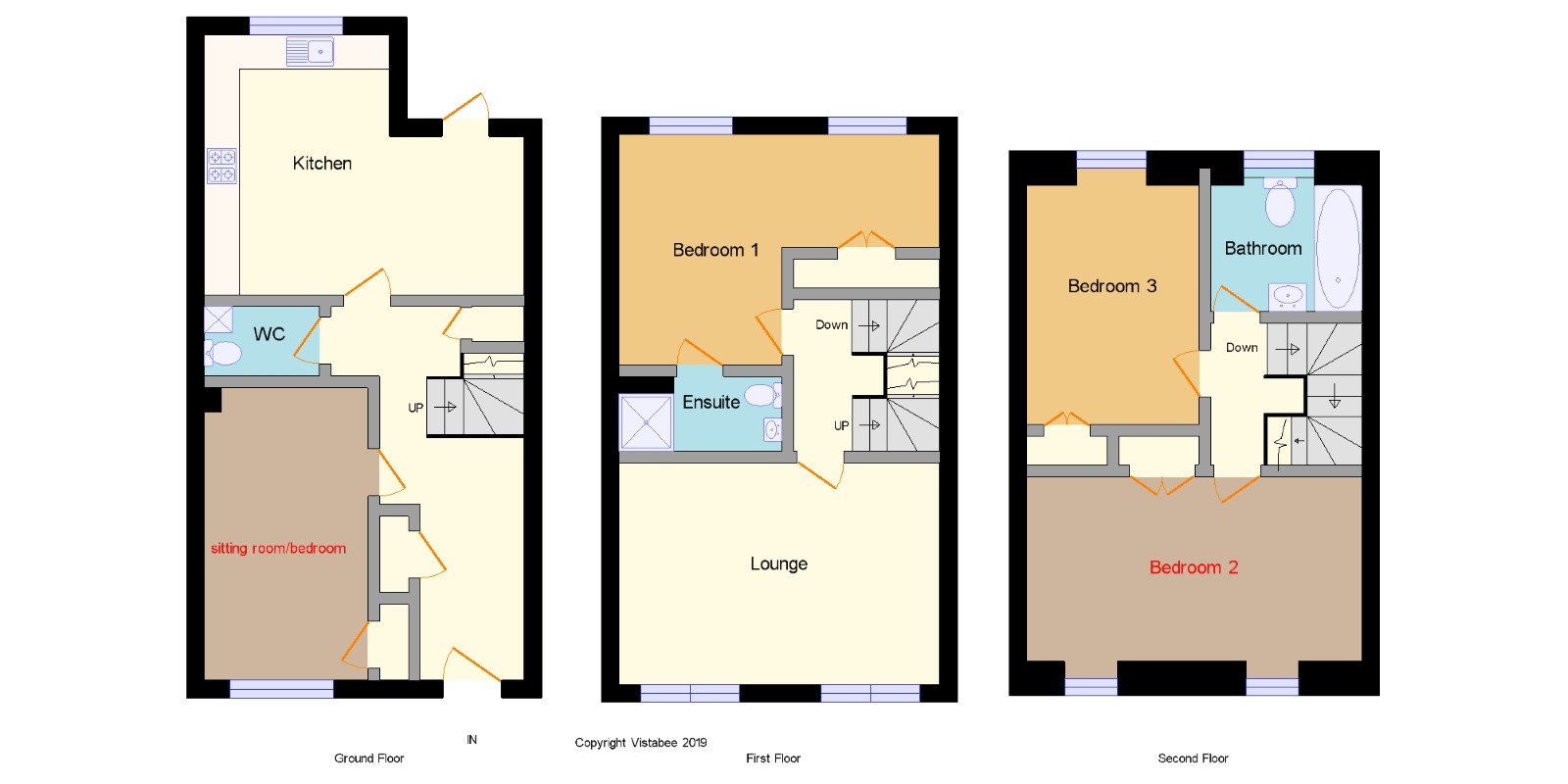Terraced house for sale in Greenock PA16, 4 Bedroom
Quick Summary
- Property Type:
- Terraced house
- Status:
- For sale
- Price
- £ 290,000
- Beds:
- 4
- Baths:
- 2
- Recepts:
- 1
- County
- Inverclyde
- Town
- Greenock
- Outcode
- PA16
- Location
- Harbourside, Inverkip, Inverclyde PA16
- Marketed By:
- Slater Hogg & Howison - Greenock Sales
- Posted
- 2024-06-03
- PA16 Rating:
- More Info?
- Please contact Slater Hogg & Howison - Greenock Sales on 01475 327955 or Request Details
Property Description
Enjoying a spectacular setting at the far, shore side, of the stunning Kip Marina this magnificent mid terrace townhouse with garage conversion offers a perfect combination of light, space and a stylish interior with glorious far reaching views over the river Clyde. The flexible layout, ideal for growing families comprises of a welcoming reception hall, a cloaks wc, a most comfortable lounge with views over the marina, a genuinely spacious fitted dining kitchen with back door to the gardens, sitting room or 4th bedroom, 3 main bedrooms (master with en-suite and dressing area) and a luxury bathroom. Double glazing. Gas central heating. Private enclosed gardens to the rear with far reaching sea views. Driveway to the front. Inverkip village is nearby with a range of amenities, primary school, station and bus routes. The marina itself offers first class sailing, chandlery and mooring facilities. Early viewing of this spectacular property is strongly advised.
Stunning mid terrace villa with garage conversion
Sought after layout style over 3 levels - ideal family home
Flexible layout - great for a weekend or holiday home
Hall, cloaks wc, main lounge on 1st floor with marina views
Sitting room or 4th bedroom, lovely dining kitchen
3 main bedrooms (master with en-suite) and bathroom
Double glazed. Gas central heating. Driveway. Gardens
Glorious far reaching views from front and rear apartments
Lounge18'1" x 12'5" (5.51m x 3.78m).
Sitting room / bedroom 49'2" x 16'4" (2.8m x 4.98m).
Kitchen18'1" x 14'8" (5.51m x 4.47m).
Bedroom 118'1" x 12'9" (5.51m x 3.89m).
Ensuite9'2" x 3'11" (2.8m x 1.2m).
Bedroom 29'6" x 14'5" (2.9m x 4.4m).
Bedroom 318'4" x 11'1" (5.59m x 3.38m).
Bathroom8'6" x 7'10" (2.6m x 2.39m).
WC6'2" x 3'11" (1.88m x 1.2m).
Property Location
Marketed by Slater Hogg & Howison - Greenock Sales
Disclaimer Property descriptions and related information displayed on this page are marketing materials provided by Slater Hogg & Howison - Greenock Sales. estateagents365.uk does not warrant or accept any responsibility for the accuracy or completeness of the property descriptions or related information provided here and they do not constitute property particulars. Please contact Slater Hogg & Howison - Greenock Sales for full details and further information.


