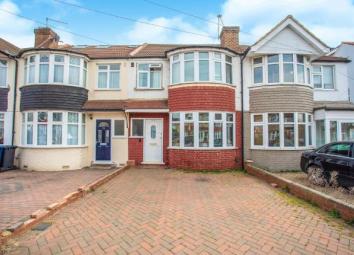Terraced house for sale in Greenford UB6, 3 Bedroom
Quick Summary
- Property Type:
- Terraced house
- Status:
- For sale
- Price
- £ 475,000
- Beds:
- 3
- Baths:
- 1
- Recepts:
- 2
- County
- London
- Town
- Greenford
- Outcode
- UB6
- Location
- Hodder Drive, Perivale, Greenford, Middlesex UB6
- Marketed By:
- Bairstow Eves - Perivale
- Posted
- 2024-04-21
- UB6 Rating:
- More Info?
- Please contact Bairstow Eves - Perivale on 020 3463 0279 or Request Details
Property Description
Featured in the big open house 27th and 28th April 2019 - please call for viewing arrangements.
This three bedroom terraced house comprises briefly of two reception rooms, kitchen, three bedrooms and bathroom. The property benefits from double glazing, gas central heating, front and rear gardens.
Three bedroom terraced house
Two reception rooms
Double glazing
Gas central heating
Close to station
Hall4'7" x 10'6" (1.4m x 3.2m). Wooden front single glazed door. Double glazed uPVC bay window facing the front. Radiator, laminate flooring, under stair storage, picture rail, painted plaster ceiling, ceiling light.
Living Room13'6" x 10'2" (4.11m x 3.1m). Double glazed uPVC bay window facing the front. Radiator, laminate flooring, picture rail, painted plaster ceiling, ceiling light.
Dining Room12'2" x 9'10" (3.7m x 3m). UPVC patio double glazed door, opening onto decking. Double glazed uPVC window facing the rear. Radiator, laminate flooring, picture rail, painted plaster ceiling, ceiling light.
Kitchen8'10" x 5'7" (2.7m x 1.7m). UPVC back double glazed door, opening onto decking. Double glazed uPVC window facing the rear. Laminate flooring, part tiled walls, painted plaster ceiling, ceiling light. Wood and roll top work surfaces, fitted and wall and base units, single sink and with mixer tap with drainer, space for, gas oven, space for, gas hob, over hob extractor, space for washer dryer, fridge/freezer.
Landing5'7" x 6'8" (1.7m x 2.03m). Laminate flooring, picture rail, painted plaster ceiling, ceiling light.
Master Bedroom9'10" x 9'10" (3m x 3m). Double bedroom; double glazed uPVC bay window facing the front. Radiator, laminate flooring, picture rail, painted plaster ceiling, ceiling light.
Bedroom One12'2" x 9'10" (3.7m x 3m). Double glazed uPVC window facing the rear. Radiator, laminate flooring, picture rail, painted plaster ceiling, ceiling light.
Bedroom Two6'11" x 5'10" (2.1m x 1.78m). Double glazed uPVC window facing the front. Radiator, laminate flooring, picture rail, painted plaster ceiling, ceiling light.
Bathroom5'7" x 8'2" (1.7m x 2.5m). Double glazed uPVC window facing the rear. Radiator, laminate flooring, part tiled walls, painted plaster ceiling, ceiling light. Low level WC, roll top bath, single enclosure shower, pedestal sink.
Property Location
Marketed by Bairstow Eves - Perivale
Disclaimer Property descriptions and related information displayed on this page are marketing materials provided by Bairstow Eves - Perivale. estateagents365.uk does not warrant or accept any responsibility for the accuracy or completeness of the property descriptions or related information provided here and they do not constitute property particulars. Please contact Bairstow Eves - Perivale for full details and further information.


