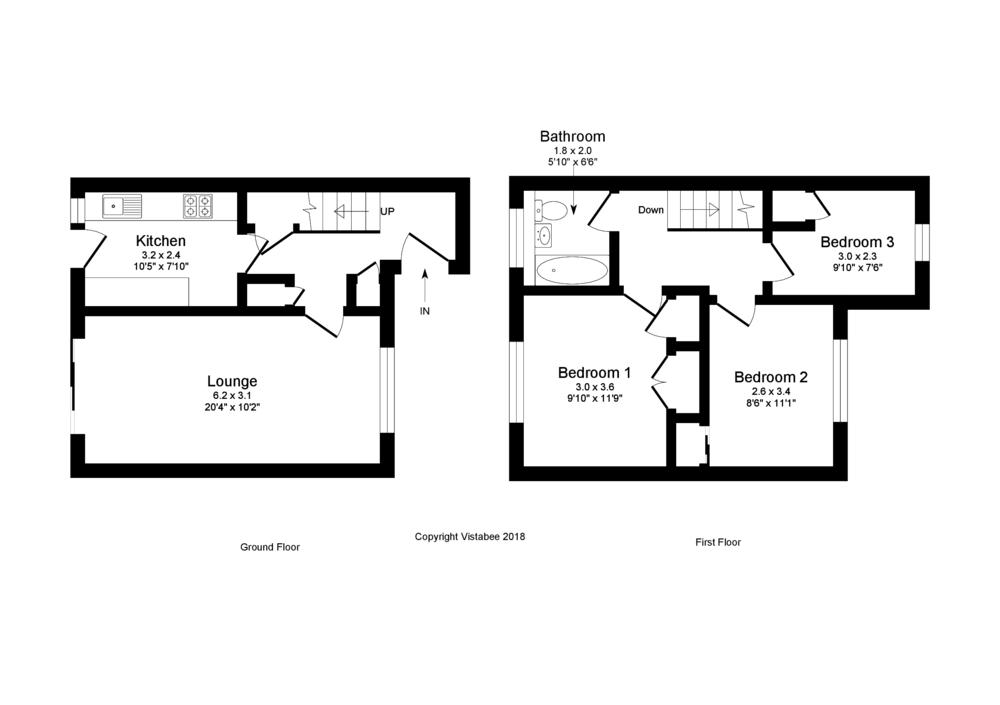Terraced house for sale in Grangemouth FK3, 3 Bedroom
Quick Summary
- Property Type:
- Terraced house
- Status:
- For sale
- Price
- £ 80,000
- Beds:
- 3
- Baths:
- 1
- Recepts:
- 1
- County
- Falkirk
- Town
- Grangemouth
- Outcode
- FK3
- Location
- Moriston Court, Grangemouth, Stirlingshire FK3
- Marketed By:
- Slater Hogg & Howison - Falkirk Sales
- Posted
- 2018-12-11
- FK3 Rating:
- More Info?
- Please contact Slater Hogg & Howison - Falkirk Sales on 01324 315861 or Request Details
Property Description
Superb three bedroom mid terrace villa located in a highly popular residential area of Grangemouth, the current owners have recently refurbished the property. Viewing is highly recommended to appreciate the quality.
Internally the property comprises of entrance hallway, bright and spacious lounge with patio doors leading to the rear garden space, Fully fitted kitchen with a range of base and wall mounted units and complementary work surfaces. A staircase from the hallway grants access to the upper level which comprises of master bedroom which is situated the rear of the property and has integrated wardrobes, fitted, white three piece bathroom suite with shower over bath and two additional good sized bedrooms both with integrated storage. Warmth is provided by a gas fired central heating system and double glazing is installed. Surrounding the property to the front and rear are private and easy to maintain garden grounds.
Moriston Court provides access to an excellent range of amenities within the Grangemouth area including High Street multiples and specialty shops within the town centre. Local schooling is available at both primary and secondary level. For those wishing to commute by the way of work the national road network links to the motorways and from there to business centres in the Central belt. Grangemouth also has both bus stations and access to main line rail in Falkirk.
Please refer to the Home Report for EPC Rating
EER Band D
• 3 Bedrooms
• Living Room
• Kitchen
• Bathroom
• EER Band D
Entrance Hall
Lounge
Family Room9'4" x 7'3" (2.84m x 2.2m).
Cloakroom5'10" x 3'11" (1.78m x 1.2m).
Dining Kitchen23'9" x 10' (7.24m x 3.05m).
Utility
Master Bedroom12'7" x 11'9" (3.84m x 3.58m).
En-suite Shower Room
Bedroom 110'6" x 10'1" (3.2m x 3.07m).
Bedroom 210'1" x 8'4" (3.07m x 2.54m).
Bedroom 314' x 9'1" (4.27m x 2.77m).
Family Bathroom7'10" x 6'6" (2.39m x 1.98m).
Garage
Gardens
Property Location
Marketed by Slater Hogg & Howison - Falkirk Sales
Disclaimer Property descriptions and related information displayed on this page are marketing materials provided by Slater Hogg & Howison - Falkirk Sales. estateagents365.uk does not warrant or accept any responsibility for the accuracy or completeness of the property descriptions or related information provided here and they do not constitute property particulars. Please contact Slater Hogg & Howison - Falkirk Sales for full details and further information.


