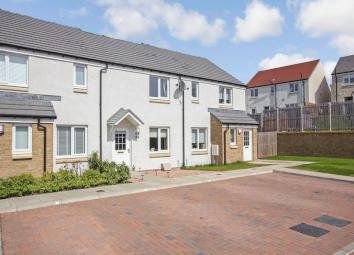Terraced house for sale in Gorebridge EH23, 2 Bedroom
Quick Summary
- Property Type:
- Terraced house
- Status:
- For sale
- Price
- £ 140,000
- Beds:
- 2
- Baths:
- 1
- Recepts:
- 1
- County
- Midlothian
- Town
- Gorebridge
- Outcode
- EH23
- Location
- Whitehouse Gardens, Gorebridge EH23
- Marketed By:
- Ninety Property
- Posted
- 2024-04-25
- EH23 Rating:
- More Info?
- Please contact Ninety Property on 0131 268 9377 or Request Details
Property Description
Beautifully presented two bedroom mid-terraced house located within the popular Dewar Park development in Gorebridge.
Set on a quiet residential street the property comprises; large living room leading through to the modern fitted kitchen and onto the downstairs cloakroom while the upstairs features the two well proportioned bedrooms and bathroom. Further benefitting from private gardens, allocated parking and the modern conveniences of gas central heating and double glazing.
Outside
Sought after two bedroom mid terraced property on a quiet cul-de-sac style street. Allocated parking private to the property is backed up by ample visitor parking.
Living Room (13' 5'' x 13' 1'' (4.1m x 4m))
Light and bright living room set to the front of the property with a large window allowing plentiful light overlooking the front garden area. There is a feature staircase leading to the first floor as well as a storage cupboard set underneath the staircase. The living room is beautifully presented with modern décor, light fittings and carpeted flooring.
Kitchen/Diner (9' 10'' x 9' 6'' (3.0m x 2.9m))
The sleek and modern kitchen is set to the back of the property and offers access to the rear garden from the back door as well as access to the downstairs cloak room. The kitchen features high gloss base and wall units with solid wooden worktops which incorporate the stainless steel sink drainer, gas hob, electric oven and extractor fan. The kitchen has a splashback set along the length of the worktop and behind the cooker. The kitchen is currently set with a dining area and benefits from immaculate presentation.
Downstairs Cloakroom (9' 3'' x 3' 8'' (2.82m x 1.12m))
The downstairs cloak room is located off the kitchen and features W/C and wash hand basin as well as housing the boiler. The downstairs cloak room offers addition services to the main bathroom.
Bedroom One (9' 6'' x 10' 2'' (2.9m x 3.1m))
Large double bedroom set to the front of the property. Well presented with modern and neutral décor and further benefitting from a storage cupboard over the stairs as well as built in wardrobes with sliding mirror doors.
Bedroom Two (7' 7'' x 13' 1'' (2.3m x 4m))
The second bedroom is set to the rear of the property and has a large window overlooking the rear garden. Well presented with modern décor and carpeted flooring.
Bathroom (6' 4'' x 6' 4'' (1.93m x 1.93m))
The main bathroom on the first floor offer a white three piece suite with shower over the bath. Tiled wet areas compliment the modern décor and linoleum flooring.
Garden
Fully enclosed and sizeable rear garden gives excellent outdoor space for relaxation, entertaining and play. Mostly laid to lawn but with a large decking area ideal for al fresco dining.
Property Location
Marketed by Ninety Property
Disclaimer Property descriptions and related information displayed on this page are marketing materials provided by Ninety Property. estateagents365.uk does not warrant or accept any responsibility for the accuracy or completeness of the property descriptions or related information provided here and they do not constitute property particulars. Please contact Ninety Property for full details and further information.


