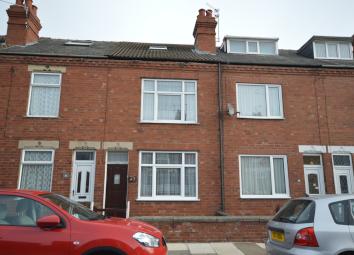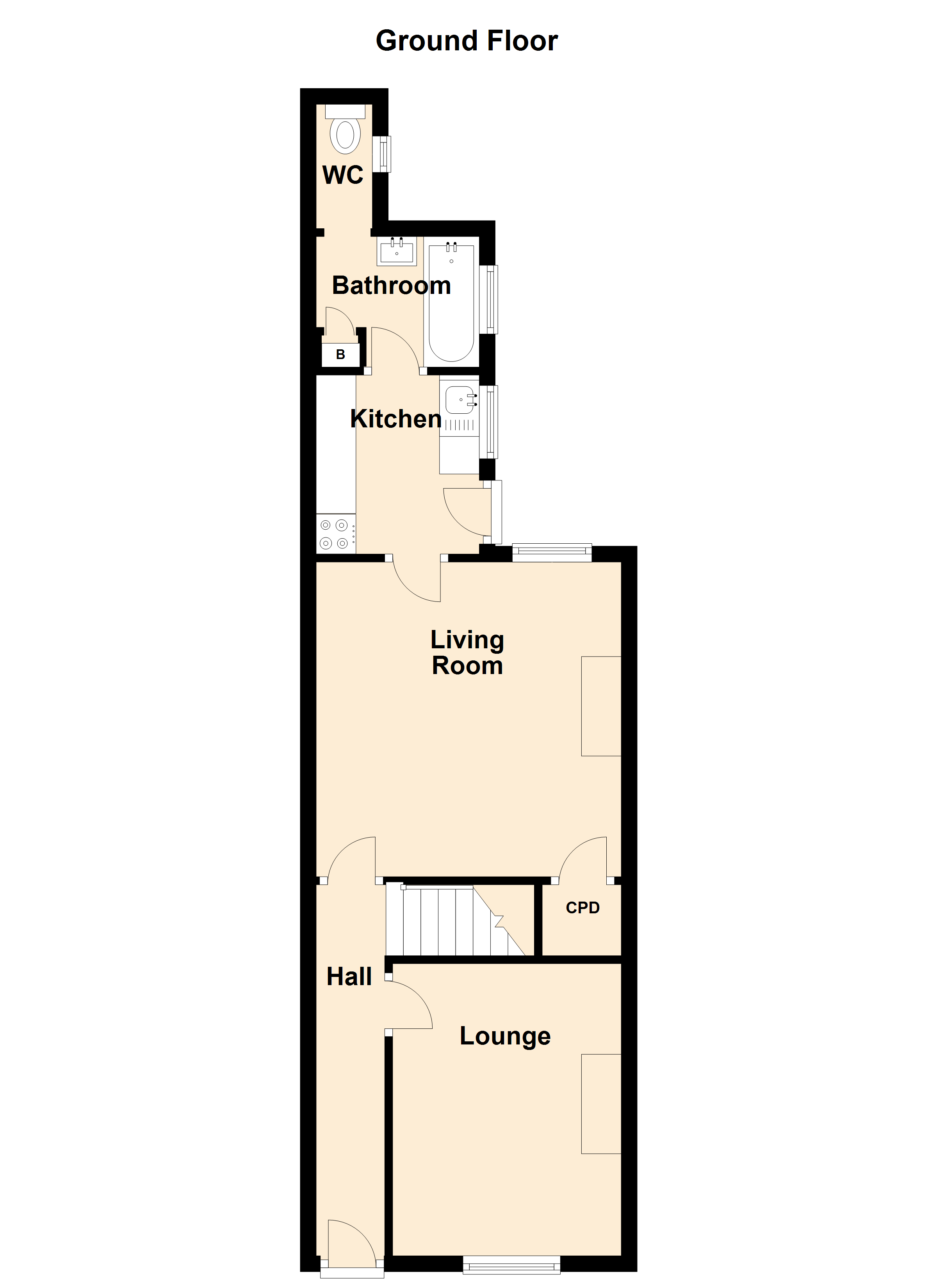Terraced house for sale in Goole DN14, 3 Bedroom
Quick Summary
- Property Type:
- Terraced house
- Status:
- For sale
- Price
- £ 75,000
- Beds:
- 3
- Baths:
- 1
- Recepts:
- 2
- County
- East Riding of Yorkshire
- Town
- Goole
- Outcode
- DN14
- Location
- Colonels Walk, Goole DN14
- Marketed By:
- Screetons
- Posted
- 2019-03-06
- DN14 Rating:
- More Info?
- Please contact Screetons on 01405 471963 or Request Details
Property Description
Description This mature three bedroom mid terrace property incorporates uPVC double glazed windows, gas central heating, and a new roof and insulation fitted 5 years ago and offers accommodation comprising;
entrance hall 2' 9" x 15' 4" (0.84m x 4.67m) Timber entrance door. Stair way leading to the first floor. One central heating radiator.
Lounge 9' 5" x 12' 0" (2.87m x 3.66m) An open fire grate with a tiled surround and hearth. One central heating radiator. Coving to the ceiling.
Living room 12' 7" x 13' 0" (3.84m x 3.96m) An open fire grate with a tiled surround and hearth. Under stairs storage cupboard. One central heating radiator. Coving to the ceiling.
Kitchen 6' 8" x 7' 4" (2.03m x 2.24m) A range of fitted base and wall units with laminated worktops and tiled work surrounds. The units incorporate a stainless steel single drainer sink. Timber door leads into the rear garden.
Bathroom 5' 4" x 6' 7" (1.63m x 2.01m) A white suite comprising a panelled bath and a wash hand basin. Walls tiled to half height. Cupboard housing the gas central heating boiler. One central heating radiator.
WC 2' 4" x 5' 1" (0.71m x 1.55m) A white low flush WC.
Landing 8' 1" x 5' 8" (2.46m x 1.73m) Stair way leading to the second floor.
Bedroom one 12' 7" x 12' 0" (3.84m x 3.66m) To the front elevation. An open fire grate with a tiled surround and hearth. Over stairs storage cupboard. One central heating radiator. Coving to the ceiling.
Bedroom two 12' 6" x 10' 5" (3.81m x 3.18m) To the rear elevation. Recess storage cupboard. One central heating radiator. Coving to the ceiling.
Second floor
bedroom three 12' 7" x 14' 0" (3.84m x 4.27m) Velux window to the front elevation. Two fitted storage cupboards.
Garage 8' 10" x 16' 2" (2.69m x 4.93m) A concrete sectional garage with a metal up and over vehicular door and a timber side personnel door.
Gardens To the front of the property there is a small buffer front garden.
To the rear of the property there is a lawned garden with a concrete pathway which leads to the side of the garage and the timber gate at the rear of the garden which provides access onto the service road.
Property Location
Marketed by Screetons
Disclaimer Property descriptions and related information displayed on this page are marketing materials provided by Screetons. estateagents365.uk does not warrant or accept any responsibility for the accuracy or completeness of the property descriptions or related information provided here and they do not constitute property particulars. Please contact Screetons for full details and further information.


