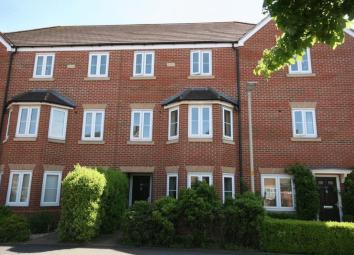Terraced house for sale in Gloucester GL4, 4 Bedroom
Quick Summary
- Property Type:
- Terraced house
- Status:
- For sale
- Price
- £ 269,950
- Beds:
- 4
- Baths:
- 3
- Recepts:
- 1
- County
- Gloucestershire
- Town
- Gloucester
- Outcode
- GL4
- Location
- Greenways, Barnwood, Gloucester GL4
- Marketed By:
- Farr & Farr - Hucclecote
- Posted
- 2024-03-03
- GL4 Rating:
- More Info?
- Please contact Farr & Farr - Hucclecote on 01452 768301 or Request Details
Property Description
This deceptively spacious property is situated on the popular Greenways development in Barnwood. The property has been maintained to a high standard and is in good decorative order throughout. The ground floor living space offers a generous hallway, downstairs cloakroom, dining room and spacious kitchen / breakfast room. The first-floor benefits from a light and airy living room with bay window to the front and a generous master bedroom with large en-suite shower room. On the second floor are 3 further bedrooms as well as a family bathroom. Other benefits include a garage with light and power.
Greenways has become a popular area in Barnwood. It is close to all amenities, dentists and doctors within Hucclecote and surrounding areas. Situated close to regular bus route to Cheltenham and Gloucester. Well respected schools are close by. Greenways is an ideal location for those who wish easy access to the M5 motorway and The Cotswolds.
Entrance
Via front door into:
Entrance Hall
Radiator. Stairs to first floor. Fitted carpet.
Kitchen/Breakfast Room (14' 10'' x 16' 9'' (4.52m x 5.10m))
Range of high quality wall, base cupboards and drawers with worktop over and matching upstands. One and a half bowl stainless steel sink with drainer and chrome mixer taps. Built in double electric oven and 4 ring gas burner with stainless extractor fan above. Integrated full-size dishwasher and fridge freezer. Space and plumbing for washing machine and tumble dryer. Tiled flooring. Radiator. Cupboard housing ‘Ideal’ gas central heating boiler. Space for dining room table and chairs.
Dining Room (8' 8'' x 12' 4'' (2.64m x 3.76m))
Radiator. Bay window to front.
Downstairs Cloakroom
Radiator. Low level WC. Wash hand basin with tiled splashback. Mirror fronted cabinet. Extractor fan. Tiled floor.
1st Floor Landing
Fitted carpet. Radiator. Stairs to second floor.
Lounge (14' 10'' x 12' 4'' (4.52m x 3.76m))
Two UPVC windows to front. Radiator. Fitted carpet. TV point. Attractive fireplace with log effect electric fire.
Master Bedroom (14' 10'' x 9' 8'' (4.52m x 2.94m))
Two UPVC double glazed windows to rear. Fitted carpet. Fitted wardrobes. Door to en-suite shower room. Radiator.
Ensuite
Large luxury shower enclosure. Low level WC. Wash hand basin. Part tiled walls. Radiator. Tiled floor. Extractor fan.
2nd Floor Landing
Fitted carpet. Radiator. Airing cupboard housing hot water tank.
Bedroom Two (14' 10'' x 9' 10'' (4.52m x 2.99m))
UPVC double glazed window to rear. Radiator. Fitted wardrobes. Fitted carpet.
Bedroom Three (7' 7'' x 10' 0'' (2.31m x 3.05m))
UPVC double glazed window to front. Radiator. Fitted carpet.
Bedroom Four (6' 11'' x 10' 1'' (2.11m x 3.07m))
UPVC double glazed window to front. Radiator. Fitted carpet.
Family Bathroom
Panelled bath with shower over. Low level WC. Wash hand basin. Part tiled walls. Heated towel radiator. Tiled floor. Extractor fan.
Exterior
Front Garden
Pathway to front door. Lawn area with mature shrubs.
Rear Garden
Offering a good deal of privacy, mainly laid to lawn with patio area. Access to rear personnel door into garage via path through wooden gate. Garden shed. Enclosed by wood panel fencing.
Garage & Driveway (Left Hand Garage In Block Of 3)
Up and over door. Light and power. Personnel door and pathway to rear garden.
Property Location
Marketed by Farr & Farr - Hucclecote
Disclaimer Property descriptions and related information displayed on this page are marketing materials provided by Farr & Farr - Hucclecote. estateagents365.uk does not warrant or accept any responsibility for the accuracy or completeness of the property descriptions or related information provided here and they do not constitute property particulars. Please contact Farr & Farr - Hucclecote for full details and further information.


