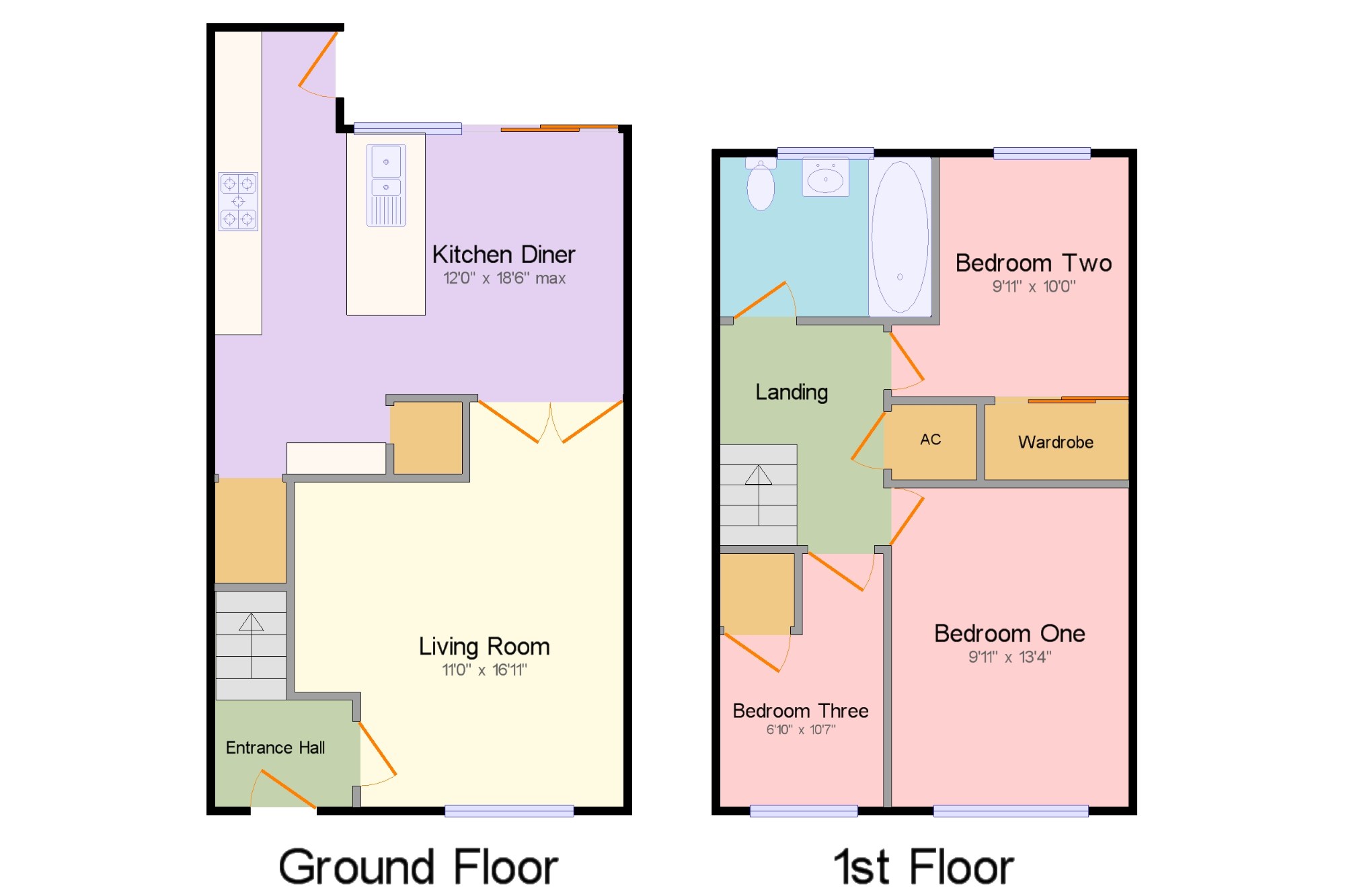Terraced house for sale in Gloucester GL4, 3 Bedroom
Quick Summary
- Property Type:
- Terraced house
- Status:
- For sale
- Price
- £ 180,000
- Beds:
- 3
- Baths:
- 1
- Recepts:
- 1
- County
- Gloucestershire
- Town
- Gloucester
- Outcode
- GL4
- Location
- Emerald Close, Gloucester, Gloucestershire, Uk GL4
- Marketed By:
- Taylors - Gloucester Sales
- Posted
- 2019-04-25
- GL4 Rating:
- More Info?
- Please contact Taylors - Gloucester Sales on 01452 679718 or Request Details
Property Description
This property out looks a quiet pedestrianized green. Internally the property offer a modern decor. Accommodation comprises, entrance hallway, a generous lounge with double doors leading to a refitted open plan kitchen diner. Upstairs there are three well proportioned bedrooms and a modern family bathroom. Further benefits include gas central heating and double glazing. Call Taylors to arrange a viewing of this fantastic family home!
Open Plan Kitchen Diner
Modern Interior
Gas Central Heating
Close To Local Amenities And Schools
Well Proportioned Bedrooms
Ample Storage
Modern Bathroom
Entrance Hall
Living Room11' x 16'11" (3.35m x 5.16m). Double glazed uPVC window facing the front. Radiator, laminate flooring, ceiling light.
Kitchen Diner12' x 18'6" (3.66m x 5.64m). Sliding patio double glazed doors, opening onto the patio. Double glazed uPVC window facing the rear. Radiator, vinyl flooring, ceiling light. Granite effect work surface, modern grey shaker style fitted kitchen, one and a half bowl sink with drainer, electric oven, gas hob, overhead extractor, space for washing machine and fridge/freezer.
Bedroom One9'11" x 13'4" (3.02m x 4.06m). Double glazed uPVC window facing the front. Radiator, carpeted flooring, ceiling light.
Bedroom Two9'11" x 10' (3.02m x 3.05m). Double glazed uPVC window facing the rear. Radiator, carpeted flooring, sliding door wardrobe and fitted wardrobes.
Bedroom Three6'10" x 10'7" (2.08m x 3.23m). Double glazed uPVC window facing the front. Radiator, carpeted flooring, built-in storage cupboard, ceiling light.
Bathroom8'10" x 6'8" (2.7m x 2.03m). Double glazed uPVC window with frosted glass facing the rear. Heated towel rail. Low level WC, panelled bath, shower over bath and electric shower, pedestal sink.
Outside x . Pedestrianized to the front aspect. There is a front garden laid to lawn with a path leading to the front door. The rear garden is enclosed with fencing and has gated rear access. Areas of patio and lawn. There is a concrete store. Ample non-allocated parking to the rear.
Property Location
Marketed by Taylors - Gloucester Sales
Disclaimer Property descriptions and related information displayed on this page are marketing materials provided by Taylors - Gloucester Sales. estateagents365.uk does not warrant or accept any responsibility for the accuracy or completeness of the property descriptions or related information provided here and they do not constitute property particulars. Please contact Taylors - Gloucester Sales for full details and further information.


