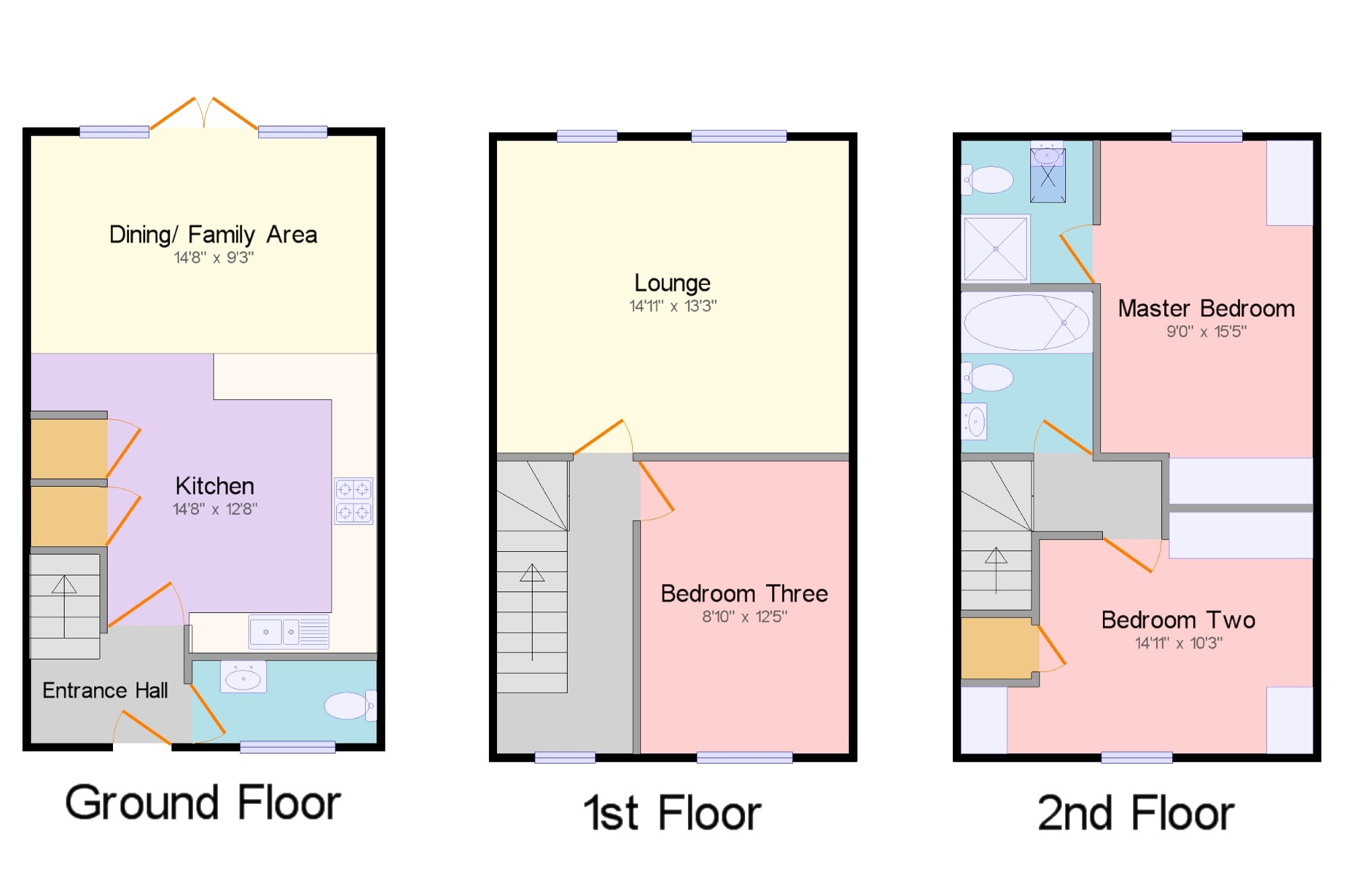Terraced house for sale in Gloucester GL3, 3 Bedroom
Quick Summary
- Property Type:
- Terraced house
- Status:
- For sale
- Price
- £ 235,000
- Beds:
- 3
- Baths:
- 2
- Recepts:
- 2
- County
- Gloucestershire
- Town
- Gloucester
- Outcode
- GL3
- Location
- Typhoon Way, Brockworth, Gloucester, Gloucestershire GL3
- Marketed By:
- Taylors - Abbeydale
- Posted
- 2024-04-25
- GL3 Rating:
- More Info?
- Please contact Taylors - Abbeydale on 01452 679721 or Request Details
Property Description
This property offers ground floor open plan living. It has a modern fitted kitchen, ample space for a dining table and sofa. To the first floor is a double bedroom and the very well presented living room benefiting from the an abundance of natural light from the two windows, the generous room dimensions allow space for all the family. The second floor is home to the family bathroom, master suite and another double bedroom, both with matching fitted wardrobes and draw units. The house is complete with a low maintenance rear garden and parking for two vehicles.
Three Double Bedrooms
Ground Floor Open Plan Living
Separate Living Room To First Floor
Very Well Presented
Parking For Two Vehicles
En-Suite Shower Room
Cloakroom
Fitted Wardrobes In Two Bedrooms
Ample Built In Storage Cupboards
Kitchen14'8" x 12'8" (4.47m x 3.86m). Radiator, tiled flooring, under stair storage and built-in storage cupboard, painted plaster ceiling, ceiling light. Roll edge work surface, fitted, wall base and drawer units, one and a half bowl sink, electric oven, gas hob, integrated dishwasher and fridge/freezer, space for washing machine.
Dining/ Family Area14'8" x 9'3" (4.47m x 2.82m). UPVC double glazed double doors, opening onto the patio. Radiator, laminate flooring, painted plaster ceiling, ceiling light.
WC7'10" x 3'6" (2.39m x 1.07m). Radiator, boiler, painted plaster ceiling, ceiling light. Low level WC, wash hand basin.
Lounge14'11" x 13'3" (4.55m x 4.04m). Two double glazed uPVC windows facing the rear. Radiator, carpeted flooring, painted plaster ceiling, coving, ceiling light.
Bedroom Three8'10" x 12'5" (2.7m x 3.78m). Double bedroom; double glazed uPVC window facing the front. Radiator, carpeted flooring, painted plaster ceiling, ceiling light.
Master Bedroom9' x 15'5" (2.74m x 4.7m). Double bedroom; double glazed uPVC window facing the rear. Radiator, carpeted flooring, painted plaster ceiling, ceiling light. Modern fitted wardrobes with matching draw unit. Internal door to En-Suite shower room.
En-suite Shower Room5'7" x 6'1" (1.7m x 1.85m). Double glazed velux window. Radiator, laminate flooring, painted plaster ceiling, ceiling light. Low level WC, single shower enclosure with thermostatic shower, extractor fan and shaving point.
Bedroom Two14'11" x 10'3" (4.55m x 3.12m). Double bedroom; double glazed uPVC window facing the front. Radiator, carpeted flooring, modern fitted wardrobe and matching draw unit, built-in storage cupboard, painted plaster ceiling, ceiling light.
Bathroom5'7" x 6'8" (1.7m x 2.03m). Radiator, laminate flooring, painted plaster ceiling, ceiling light. Low level WC, panelled bath with shower attatcment, extractor fan and shaving point.
Outside Rear garden enclosed with fencing, garden shed, gated rear access, Parking for two vehicles
Property Location
Marketed by Taylors - Abbeydale
Disclaimer Property descriptions and related information displayed on this page are marketing materials provided by Taylors - Abbeydale. estateagents365.uk does not warrant or accept any responsibility for the accuracy or completeness of the property descriptions or related information provided here and they do not constitute property particulars. Please contact Taylors - Abbeydale for full details and further information.


