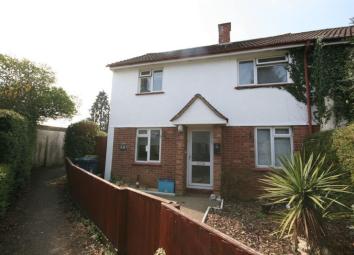Terraced house for sale in Gloucester GL3, 2 Bedroom
Quick Summary
- Property Type:
- Terraced house
- Status:
- For sale
- Price
- £ 179,950
- Beds:
- 2
- Baths:
- 1
- Recepts:
- 1
- County
- Gloucestershire
- Town
- Gloucester
- Outcode
- GL3
- Location
- Pillcroft Close, Witcombe, Gloucester GL3
- Marketed By:
- Farr & Farr - Hucclecote
- Posted
- 2024-03-08
- GL3 Rating:
- More Info?
- Please contact Farr & Farr - Hucclecote on 01452 768301 or Request Details
Property Description
This 2-bedroom property is in the quiet village of Witcombe and offers a great investment or first time buy. Upstairs offers two good bedrooms and a family bathroom. On the ground floor you will find a lounge/diner, kitchen and utility room and lean to/ The property sits on a corner plot and is tucked away at the end of a terrace. The plot gives good front and rear gardens. On road parking is available at the front of the property or there is vehicular access for parking within the garden to the rear of the house.
The property is positioned in a quiet area of Witcombe. Within walking distance is a regular bus service which runs between Gloucester and Cheltenham and access to the M5 motorway is just a short drive away.
Entrance Hall
Via UPVC double glazed front door. Stairs to first floor.
Lounge (18' 2'' x 9' 5'' (5.53m x 2.87m))
Radiator. UPVC double glazed window to front. UPVC double glazed doors to rear garden. Laminate flooring.
Kitchen (11' 8'' x 8' 10'' (3.55m x 2.69m))
Radiator. UPVC double glazed window to front and side. Range of wall and base units with worktops over. Tiled surround. Tiled flooring. Space for free-standing fridge freezer. Space for electric cooker. Stainless steel sink and drainer.
Utility (12' 4'' x 5' 9'' (3.76m x 1.75m))
UPVC double glazed window to rear. Vinyl floor. Understairs storage cupboard. Space for washing machine and tumble dryer with worktop over.
Leanto
Laminate floor. Door to rear garden.
Bedroom One (18' 2'' x 9' 5'' (5.53m x 2.87m))
UPVC double glazed window to front. Fitted carpet. Radiator. Storage cupboard
Bedroom Two (11' 5'' x 9' 10'' (3.48m x 2.99m))
UPVC double glazed window to front and side. Fitted carpet. Radiator. Fitted storage cupboard.
Bathroom
UPVC frosted window to side. Radiator. Three-piece suite comprising of panelled bath, low level WC and wash hand basin. Vinyl floor.
Front Garden
Mainly laid to gravel.
Rear Garden
Offers a great deal of privacy. Rear gate providing off road parking. Decked area. Mature trees and shrubs.
Property Location
Marketed by Farr & Farr - Hucclecote
Disclaimer Property descriptions and related information displayed on this page are marketing materials provided by Farr & Farr - Hucclecote. estateagents365.uk does not warrant or accept any responsibility for the accuracy or completeness of the property descriptions or related information provided here and they do not constitute property particulars. Please contact Farr & Farr - Hucclecote for full details and further information.


