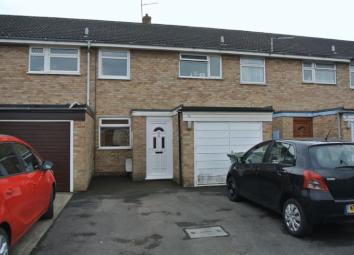Terraced house for sale in Gloucester GL2, 3 Bedroom
Quick Summary
- Property Type:
- Terraced house
- Status:
- For sale
- Price
- £ 219,950
- Beds:
- 3
- Baths:
- 1
- Recepts:
- 1
- County
- Gloucestershire
- Town
- Gloucester
- Outcode
- GL2
- Location
- Brionne Way, Longlevens, Gloucester GL2
- Marketed By:
- Farr & Farr Longlevens
- Posted
- 2024-03-26
- GL2 Rating:
- More Info?
- Please contact Farr & Farr Longlevens on 01452 768192 or Request Details
Property Description
A surprisingly spacious modern town house in a very popular residential position
Brionne Way is a popular residential road situated between Longford Lane and Innsworth Lane in a convenient part of Gloucester. Cheltenham and the M5 is only a short drive
3 good bedrooms: Well fitted bathroom: Lounge/dining room: Kitchen: Utility room: Gas central heating: Double glazing ¾ garage: Parking for 2 cars: Attractive rear gardens:
Porch
High quality wood effect laminated flooring and timber door to:-
Lounge/Dining Room (25' 2'' x 10' 0'' (7.66m x 3.05m))
Wood laminated flooring. Radiators. T.V point. Coved ceiling. Aluminium double glazed sliding patio doors to garden. 15 light glazed door to:-
Inner Hall
Staircase to landing. Opening to:-
Kitchen (15' 7'' x 7' 8'' (4.75m x 2.34m))
Inset single drainer sink unit with 1 ½ bowls and cupboards below. Wall and base units with worktops. Part tiled walls. Tiled floor. Double radiator. Built in oven with four ring hob with extractor hood. Space for fridge. Understairs cupboard. Spotlights. Coved ceiling.
Utility (8' 0'' x 5' 1'' (2.44m x 1.55m))
Tiled floor. Worktops with plumbing for washing machine below. Central heating time clocks.
Landing
Access to loft. Retractable ladder. Linen cupboard.
Bedroom 1 (11' 9'' x 10' 0'' (3.58m x 3.05m))
Coved ceiling.
Bedroom 2 (12' 9'' x 10' 0'' (3.88m x 3.05m))
Radiator. T.V point. Coved ceiling.
Bedroom 3 (9' 1'' x 7' 8'' (2.77m x 2.34m))
Radiator.
Bathroom
White suite with tiled panelled bath with central taps and separate Triton shower with glass brick screen. Fully tiled splashbacks. Pedestal wash hand basin. Low level W.C. Wood effect laminated flooring. Heated towel rail/radiator in stainless steel.
Exterior
Front gardens laid to macadam with parking for up to 3 cars.
Garage
¾ length. Up and over door. Power and light.
Rear Gardens
Rear gardens laid with good area of terrace. Walls and path. Mature tree and close boarded fencing to either side.
Property Location
Marketed by Farr & Farr Longlevens
Disclaimer Property descriptions and related information displayed on this page are marketing materials provided by Farr & Farr Longlevens. estateagents365.uk does not warrant or accept any responsibility for the accuracy or completeness of the property descriptions or related information provided here and they do not constitute property particulars. Please contact Farr & Farr Longlevens for full details and further information.


