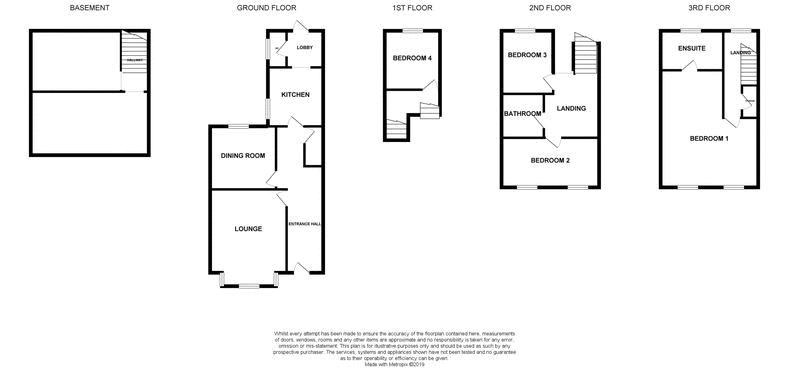Terraced house for sale in Gloucester GL1, 4 Bedroom
Quick Summary
- Property Type:
- Terraced house
- Status:
- For sale
- Price
- £ 335,000
- Beds:
- 4
- Baths:
- 2
- Recepts:
- 2
- County
- Gloucestershire
- Town
- Gloucester
- Outcode
- GL1
- Location
- St. Michaels Square, Gloucester GL1
- Marketed By:
- Farr & Farr Longlevens
- Posted
- 2024-04-25
- GL1 Rating:
- More Info?
- Please contact Farr & Farr Longlevens on 01452 768192 or Request Details
Property Description
A large victorian end townhouse that has been beautifully refurbished to provide very practical large and light accommodation
st michaels square, gloucester, GL1 1HX
St Michael's Square is situated off Brunswick Road on the southern edge of the city centre, close to Gloucester Park and the highly regarded Quays development the Docks. All facilities are within walking distance and good schooling is close by.
This home has been the subject of a wonderful refurbishment by the current owner and offers highly practical large light family accommodation over three floors. The master bedroom on the top floor is unusually large together with its own ensuite shower room. There are three further double bedrooms and two reception rooms as well as a family bathroom, cloakroom and utility area. It is double glazed throughout and to the rear are high-quality sash windows in UPVC overlooking the walled courtyard garden.
Covered Porch
Timber front door with fanlight to :
Entrance Hall
Radiator. Wall thermostat. Staircase to cellar and staircase to landing.
Sitting Room (14' 0'' x 12' 6'' (4.26m x 3.81m))
Radiator. TV points. Lovely original sash windows to the front with coloured glass and leaded light detail.
Dining Room (11' 0'' x 10' 0'' (3.35m x 3.05m))
Radiator.
Kitchen (9' 4'' x 9' 0'' (2.84m x 2.74m))
Very comprehensively fitted with inset one and a half bowl single drainer stainless steel sink unit with mixer taps and cupboards below. Wall and base units with worktops. Built-in the dishwasher. Built-in oven and four ring electric hob and extractor hood. Kickboard heater. Ideal gas fired central heating boiler. Inset ceiling spotlights. Built-in fridge and freezer. Polished tiled floor. Arch to :
Utility Area
Worktops. Plumbing for washing machine below. UPVC double glazed door to rear garden. Polished tiled floor.
Cloakroom
Low-level WC. Wash hand basin set into vanity unit with cupboards below. Radiator. Polished tiled floor.
First Floor Landing
Staircase to second floor. Doors to :
Bedroom 2 (16' 9'' x 7' 10'' (5.10m x 2.39m))
TV point. Radiator. Two sash windows to the front.
Bedroom 3 (10' 2'' x 9' 10'' (3.10m x 2.99m))
Radiator. TV point.
Bedroom 4 (9' 3'' x 9' 0'' (2.82m x 2.74m))
TV point. Inset ceiling spotlights. Radiator. Access to small loft.
Bathroom
Double ended bath with separate central stainless steel mixer taps in a contemporary style with stainless steel shower, splashbacks and glazed screen. Low-level WC. Pedestal wash hand basin. Vertical heated towel rail / radiator. High-quality flooring. Shaver point. Extractor fan.
Second Floor Landing
Deep wardrobe / store cupboard. Door to :
Bedroom 1 (17' 9'' x 16' 7'' (5.41m x 5.05m))
TV point. Inset ceiling spotlights. Access to loft. Two radiators.
Property Location
Marketed by Farr & Farr Longlevens
Disclaimer Property descriptions and related information displayed on this page are marketing materials provided by Farr & Farr Longlevens. estateagents365.uk does not warrant or accept any responsibility for the accuracy or completeness of the property descriptions or related information provided here and they do not constitute property particulars. Please contact Farr & Farr Longlevens for full details and further information.


