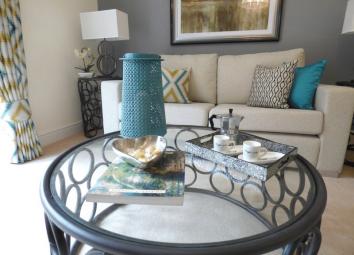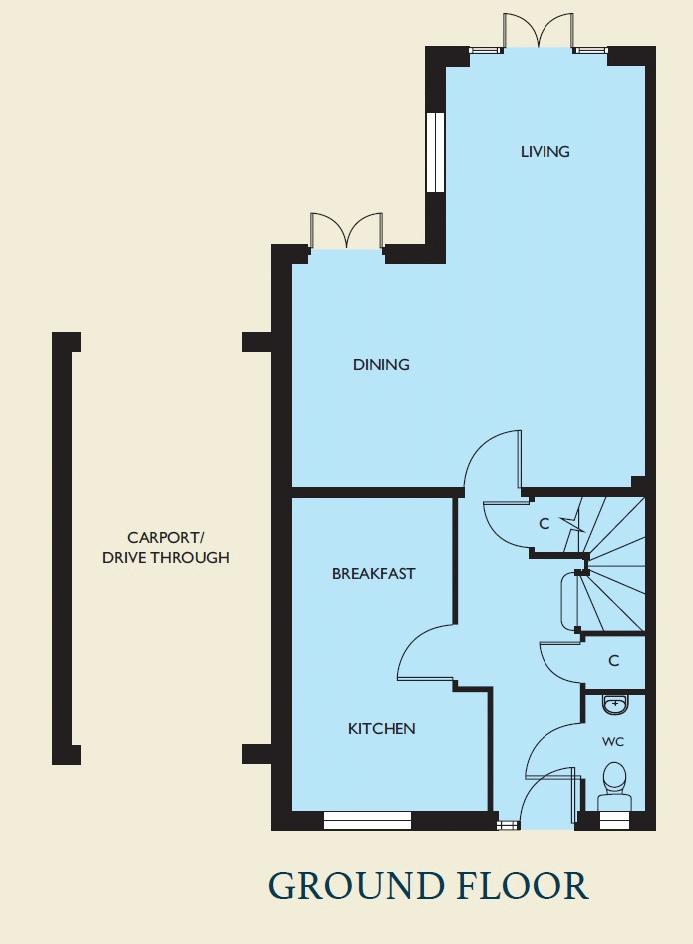Terraced house for sale in Gloucester GL1, 4 Bedroom
Quick Summary
- Property Type:
- Terraced house
- Status:
- For sale
- Price
- £ 290,000
- Beds:
- 4
- Baths:
- 2
- Recepts:
- 2
- County
- Gloucestershire
- Town
- Gloucester
- Outcode
- GL1
- Location
- Earls Park, Tuffley Crescent GL1
- Marketed By:
- Michael Tuck - Land & New Homes
- Posted
- 2024-04-25
- GL1 Rating:
- More Info?
- Please contact Michael Tuck - Land & New Homes on 01452 679000 or Request Details
Property Description
Plot 37 'The Mowbray' is a stunning 4 bedroom semi detached house linked by car port and comprises of an entrance hall with cloakroom, a fully fitted kitchen and breakfast room with integrated appliances including washer/dryer, dishwasher, electric oven and gas hob with extractor hood and open plan living/dining room with 2 sets of french doors to the rear garden. Upstairs you have 4 double bedrooms with an en-suite to bedroom 1 and family bathroom.
Further benefits include a car port and parking, an NHBC Warranty, wiring for an intruder alarm and is available with the Governments Help to Buy: Equity Loan.
Please contact Michael Tuck New Homes for more information.
Ground Floor
Kitchen/ Breakfast (15' 8'' x 8' 0'' (4.77m x 2.44m))
Dining Area (11' 2'' x 6' 7'' (3.40m x 2.01m))
Living Room (21' 2'' x 10' 11'' (6.45m x 3.32m))
First Floor
Bedroom 1 (14' 4'' x 9' 11'' (4.37m x 3.02m))
Bedroom 2 (13' 1'' x 9' 11'' (3.98m x 3.02m))
Bedroom 3 (14' 11'' x 8' 0'' (4.54m x 2.44m))
Bedroom 4 (8' 8'' x 9' 4'' (2.64m x 2.84m))
Property Location
Marketed by Michael Tuck - Land & New Homes
Disclaimer Property descriptions and related information displayed on this page are marketing materials provided by Michael Tuck - Land & New Homes. estateagents365.uk does not warrant or accept any responsibility for the accuracy or completeness of the property descriptions or related information provided here and they do not constitute property particulars. Please contact Michael Tuck - Land & New Homes for full details and further information.


