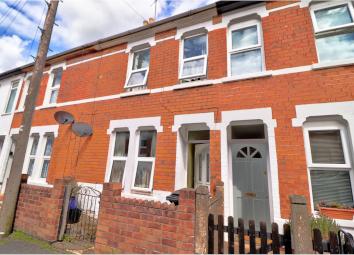Terraced house for sale in Gloucester GL1, 2 Bedroom
Quick Summary
- Property Type:
- Terraced house
- Status:
- For sale
- Price
- £ 150,000
- Beds:
- 2
- Baths:
- 1
- Recepts:
- 2
- County
- Gloucestershire
- Town
- Gloucester
- Outcode
- GL1
- Location
- Cecil Road, Gloucester GL1
- Marketed By:
- Purplebricks, Head Office
- Posted
- 2024-03-31
- GL1 Rating:
- More Info?
- Please contact Purplebricks, Head Office on 024 7511 8874 or Request Details
Property Description
An extremely well presented two bedroom victorian terrace situated in the popular area of linden. The accommodation comprises of two separate reception rooms with stairs running up the middle, as well as re-fitted kitchen and bathroom. An enclosed low maintenance rear garden. Upstairs there are two double bedrooms. Further benefits include Worcester combination boiler and Upvc double glazing. This is an ideal property for first time buyers, investors or even a starter family home. Call now to secure A viewing.
Entrance Hall
Via Upvc double glazed door into hall. Radiator. Stairs to first floor. Door to dining room. Radiator.
Front Reception
3.10m(10'2'') x 2.97m(9'9'')
Two Upvc double glazed windows to front aspect. Radiator. Feature fireplace.
Sitting Room
4.14m(13'7'') x 2.97m(9'9'')
Upvc double glazed window to rear aspect. Feature fireplace with surround. Doors to kitchen and understairs cupboard. Radiator.
Kitchen
3.30m(10'10'') x 2.01m(6'7'')
Upvc double glazed window to side aspect. Through to lobby area. A range of wall and base mounted storage units with laminate worktops. Tiled flooring. Part tiled walls. Stainless steel sink unit with mixer tap. Built in gas hob and electric oven. Spaces for under counter fridge/freezer, washing machine. Radiator. Cupboard housing wall mounted Worcester Birch combination boiler.
Bathroom
Upvc double glazed window to rear aspect. Tiling to floor and walls. Electric Triton shower over bath. White panelled vanity sink with cupboard under. White toilet with inset cistern. Extractor fan.
Bedroom One
4.17m(13'8'') x 2.97m(9'9'')
Upvc double glazed window to rear aspect. Cast iron feature fireplace. Doors to overstairs cupboard. Radiator.
Bedroom Two
4.14m(13'7'') x 2.92m(9'7'')
Two Upvc double glazed windows to front aspect. Cast iron feature fireplace. Radiator.
Rear Garden
Enclosed rear garden by timber fencing. Decked area. Lawn area. Shed. Covered side porch.
Property Location
Marketed by Purplebricks, Head Office
Disclaimer Property descriptions and related information displayed on this page are marketing materials provided by Purplebricks, Head Office. estateagents365.uk does not warrant or accept any responsibility for the accuracy or completeness of the property descriptions or related information provided here and they do not constitute property particulars. Please contact Purplebricks, Head Office for full details and further information.


