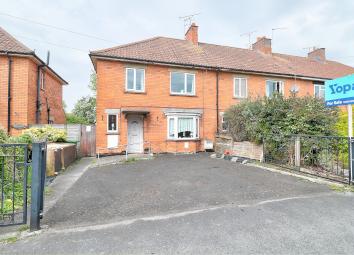Terraced house for sale in Glastonbury BA6, 3 Bedroom
Quick Summary
- Property Type:
- Terraced house
- Status:
- For sale
- Price
- £ 200,000
- Beds:
- 3
- Baths:
- 2
- Recepts:
- 2
- County
- Somerset
- Town
- Glastonbury
- Outcode
- BA6
- Location
- The Archers Way, Glastonbury BA6
- Marketed By:
- YOPA
- Posted
- 2024-04-01
- BA6 Rating:
- More Info?
- Please contact YOPA on 01322 584475 or Request Details
Property Description
Location
The market town of Glastonbury is known for the Tor - its dominant landmark. Medieval Glastonbury is a designated a conservation area that clusters around the evocative ruins of the Abbey. The town offers a wide variety of amenities with shopping in the High Street and a local supermarket and today it is a small but thriving town and a major tourist venue. There is schooling to cater for infants through to secondary education with higher education available at the nearby Strode College in Street. Independent schooling in Somerset is wide-ranging with the well know Millfield School just a short distance away and further well respected schooling around the county in Wells, Taunton and surrounding areas.
The town of Street caters for a wider variety of shopping needs from its out of town shopping centre, Clarks Village and the cultural city of Wells lies some 6 miles away. Transport links are excellent with access to the M5 some 15 miles distant and at Castle Cary mainline trains run to London Paddington with the Waterloo line available from Yeovil.
Accommodation
The entrance door leads into a hallway with a window to the front and doors to the reception rooms and kitchen, with stairs to the first floor and an understairs cupboard. The front living room has a double glazed bay window to the front and a feature fireplace. The second reception room has a window to the rear overlooking the garden and a feature fireplace. The kitchen is accessed from the back of the hallway with a fitted kitchen with wall, floor and drawer units under roll edge worktops with a 1 1/2 bowl sink and drainer unit beneath a double glazed window to the side. There is plumbing for a washing machine and space for both a fridge freezer and cooker. A doorway to the rear of the kitchen leads to a rear hallway with double glazed door to the side and a further door leads to the shower room with low-level WC, pedestal wash hand basin and a shower enclosure (as well as a double glazed window to the rear).
On the first floor, the landing gives access to all bedrooms, a storage cupboard and the bathroom. Bedroom 1 is a generous room with a double glazed window to the front, next to this is bedroom 3 with a double glazed window to the front. At the rear is bedroom 2 with a double glazed window to the rear, and next to this is the bathroom with two windows to the rear and a suite comprising panel enclosed bath, pedestal wash hand basin and low-level WC.
Outside
To the front of the property is a wide gated tarmac driveway with side access leading around to the side door from the rear hallway and then on to the rear garden.
The rear garden has a concrete patio abutting the property with a concrete path leading past a timber storage shed with a lawned area to the centre of the garden then leading to a greenhouse and path to a rear gate.
Room Dimensions
Hallway
Living Room - 12'10" (max) x 9'5" (plus bay)
Second Reception Room - 12'10" (max) x 13'7"
Kitchen - 7'10" x 9'8"
Rear Hallway
Shower Room
Landing
Bedroom 1 - 12'9" (max) x 13'9"
Bedroom 2 - 11'11" (max) x 9'5"
Bedroom 3 - 7'4" x 9'11"
Bathroom
EPC rating: To follow
Property Location
Marketed by YOPA
Disclaimer Property descriptions and related information displayed on this page are marketing materials provided by YOPA. estateagents365.uk does not warrant or accept any responsibility for the accuracy or completeness of the property descriptions or related information provided here and they do not constitute property particulars. Please contact YOPA for full details and further information.


