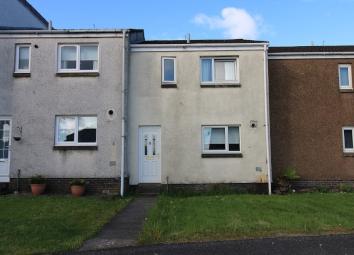Terraced house for sale in Glasgow G78, 2 Bedroom
Quick Summary
- Property Type:
- Terraced house
- Status:
- For sale
- Price
- £ 104,995
- Beds:
- 2
- County
- Glasgow
- Town
- Glasgow
- Outcode
- G78
- Location
- Gateside Crescent, Barrhead, Glasgow, East Renfrewshire G78
- Marketed By:
- Oakleaf Homes
- Posted
- 2024-04-20
- G78 Rating:
- More Info?
- Please contact Oakleaf Homes on 0141 433 0328 or Request Details
Property Description
Entrance – 4.34 × 1.87
Storage cupboard
Lounge – 4.76 × 3.61
Spacious lounge with hardwood flooring and access to rear garden area.
Dining Kitchen – 2.81 × 4.28
Modern fitted kitchen with oven, hob and hood. There is space for three appliances. The floor area is tiled
Bed 1 – 2.72 × 4.36
Large double bedroom, mirror wardrobes. The floor area is laminate
Bed 2 – 2.64 × 4.12
Another double bedroom with fitted wardrobes. The floor area is laminate
Bathroom – 1.71 × 1.96
wash hand basin, W.C. Electric shower over bath
All sizes are an estimate and taken at the widest point. T&c's apply
Property Location
Marketed by Oakleaf Homes
Disclaimer Property descriptions and related information displayed on this page are marketing materials provided by Oakleaf Homes. estateagents365.uk does not warrant or accept any responsibility for the accuracy or completeness of the property descriptions or related information provided here and they do not constitute property particulars. Please contact Oakleaf Homes for full details and further information.

