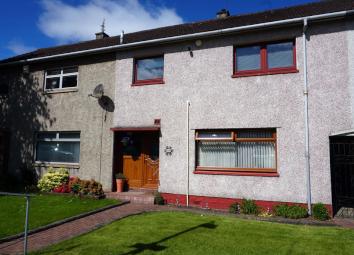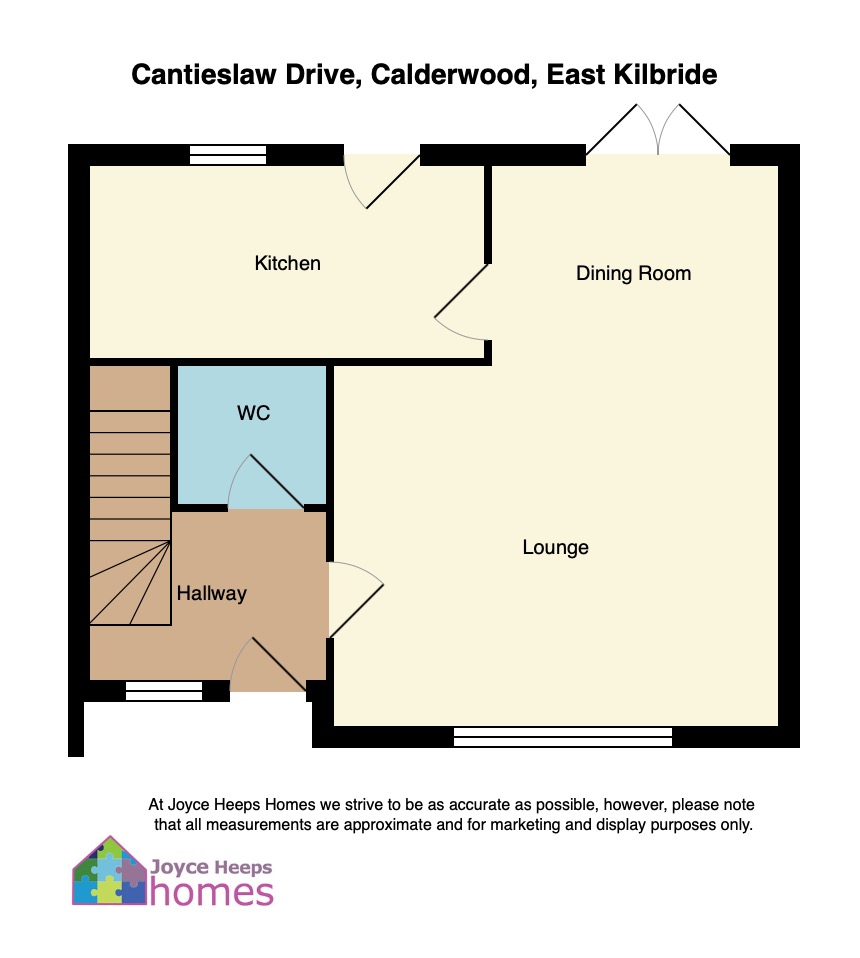Terraced house for sale in Glasgow G74, 3 Bedroom
Quick Summary
- Property Type:
- Terraced house
- Status:
- For sale
- Price
- £ 115,000
- Beds:
- 3
- Baths:
- 2
- Recepts:
- 1
- County
- Glasgow
- Town
- Glasgow
- Outcode
- G74
- Location
- Cantieslaw Drive, Calderwood, East Kilbride G74
- Marketed By:
- Joyce Heeps Homes LTD
- Posted
- 2024-04-20
- G74 Rating:
- More Info?
- Please contact Joyce Heeps Homes LTD on 01355 385948 or Request Details
Property Description
This delightful mid terraced villa comprises on the ground level of a welcoming entrance hallway, spacious lounge, dining area, fitted kitchen overlooking and leading to the rear garden and cloaks wc.
The fitted kitchen overlooks and leads to the sunny rear garden, it has a range of traditional style cabinets and has space for all freestanding appliances.
The upper level comprises of three double bedrooms and modern family bathroom with white suite, electric shower over the bath and glass screen, a heated towel rail and is tiled to the walls and floor.
The property is decorated in neutral tones, has ample storage and allows access to the loft from the upper landing. It is set within charming well stocked gardens to the front and rear.
The front garden is laid to lawn with a monobloc pathway and planted border. The sunny rear garden is laid to lawn, and a monobloc patio area, has a good selection of mature shrubs and plants and has a summerhouse.
Location
The property is within a popular pocket close to Maxwelton Conservation Area, the highly regarded Maxwelton Primary School and East Kilbride Town Centre Train Station and Village. East Kilbride boasts a wide and varied range of amenities including shopping centres, retail parks, bars, restaurants, and nightlife. It has several Sports Centres and swimming pools amongst other recreational facilities. There are excellent bus services allows easy access to the motorway links, providing access in and around the central belt.
Measurements
Lounge 14’6” x 11’9”
Dining area 9’4” x 6’11”
Kitchen 12’11” x 6’4”
Cloaks WC 4’0” x 3’1”
Bedroom 1 13’0” x 8’3”
Bedroom 2 11’3” x 11’6”
Bedroom 3 12’5” x 8’0”
Bathroom 5’0” x 9’4”
Property Location
Marketed by Joyce Heeps Homes LTD
Disclaimer Property descriptions and related information displayed on this page are marketing materials provided by Joyce Heeps Homes LTD. estateagents365.uk does not warrant or accept any responsibility for the accuracy or completeness of the property descriptions or related information provided here and they do not constitute property particulars. Please contact Joyce Heeps Homes LTD for full details and further information.



