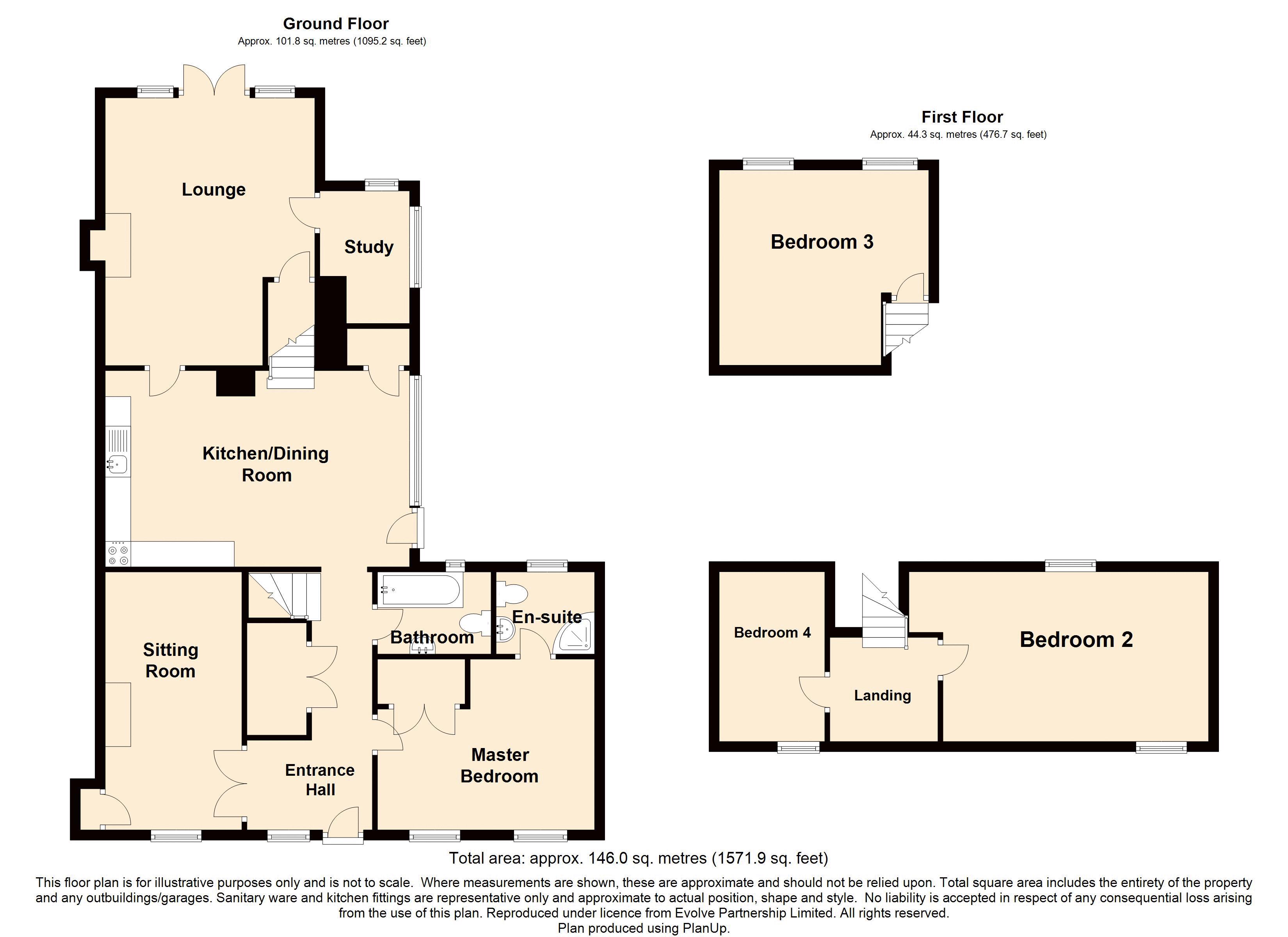Terraced house for sale in Glasgow G65, 5 Bedroom
Quick Summary
- Property Type:
- Terraced house
- Status:
- For sale
- Price
- £ 175,995
- Beds:
- 5
- Baths:
- 2
- Recepts:
- 1
- County
- Glasgow
- Town
- Glasgow
- Outcode
- G65
- Location
- Low Craigends, Kilsyth, Glasgow G65
- Marketed By:
- Kelvin Valley Properties
- Posted
- 2018-10-04
- G65 Rating:
- More Info?
- Please contact Kelvin Valley Properties on 01236 378980 or Request Details
Property Description
Kelvin Valley Properties present to market this attractive character cottage in a popular part of the town of Kilsyth. Boasting a flexible layout offering up to 5 bedrooms, the property has a deceptively large interior as well as boasting substantial grounds to the rear. Internally there are two spacious reception rooms, a large open plan kitchen/dining room, four bedrooms (master is en-suite), a utility cupboard and a family bathroom. The property also boasts plenty of internal storage. Externally there are large gardens to the rear, inclusive of a patio area accessed via French doors from the main lounge. Early viewing of this seldom available cottage is recommended to avoid disappointment.
The full property schedule and home report can be downloaded from our website.
Lounge ( 17’3 x 13’5 )
Spacious lounge with French Doors leading out onto the patio in the rear garden. Beautiful feature fireplace with electric stove (included in the sale). Carpeted floor area. Plenty of room for furniture. A superb room in which to relax or entertain guests.
Kitchen ( 19’2 x 14’1 )
Large dining kitchen with vinyl flooring and window to the side. Fitted kitchen units offering excellent storage and an extensive work surface with integral hob. The oven, hood and washing machine are all included in the sale. Ample space for a table and chairs.
Family Room / Bed 5 ( 10’0 x 9’10 )
Spacious reception room to the front of the property which could also be used as a 5th bedroom or potentially a formal dining room. Laminate flooring. Window to the front. Corner cupboard. The fire and fireplace are included in the sale. Plenty of room for furniture.
Master Bedroom & En-suite( 14’3 x 11’ )
Attractive master bedroom with fitted wardrobes providing excellent storage. Laminate flooring. Window to the front. En-suite with shower in cabinet, wash hand basin and W.C. Tiled.
Bedroom 2 ( 17’4 x 10’10 )
Upstairs double bedroom with sectioned sleeping area and also a sitting area. The room is large and has a velux window to the rear. Laminate flooring.
Bedroom 3 ( 13’6 x 11’11 )
Double bedroom to the rear of the property with two velux windows. Carpeted floor area. Fitted storage in the eaves.
Bedroom 4 ( 10’11 x 8’8 )
Single upstairs bedroom to the front of the property with carpeted floor area. Window to the front. Could also be used as a study / home office.
Bathroom
Family bathroom accessed from the main hallway, with bath, wash hand basin and W.C. Textured glass window to the rear.
Gardens
Large and established rear garden with patio area, two sheds and a large lawn. Well stocked with trees, shrubs and plants.
Utility Cupboard
Large cupboard off the main lounge offering plenty of storage. There are also 2 large cupboards in the hallway.
Heating & Glazing
Gas central heating and double glazing throughout.
Property Summary
Attractive and seldom available character property with flexible layout offering up to five bedrooms. Lovely gardens to the rear. Close to the centre of the town. Early viewing advised to avoid disappointment.
Area Summary
Kilsyth offers a number of amenities including shops, health & leisure, primary & secondary school and sports facilities as well as a number of historic tourist attractions. Nearby Croy railway station provides a regular link with Glasgow, Edinburgh and Stirling on to North & South. All major motorway networks are only a short drive away.
Property Location
Marketed by Kelvin Valley Properties
Disclaimer Property descriptions and related information displayed on this page are marketing materials provided by Kelvin Valley Properties. estateagents365.uk does not warrant or accept any responsibility for the accuracy or completeness of the property descriptions or related information provided here and they do not constitute property particulars. Please contact Kelvin Valley Properties for full details and further information.


