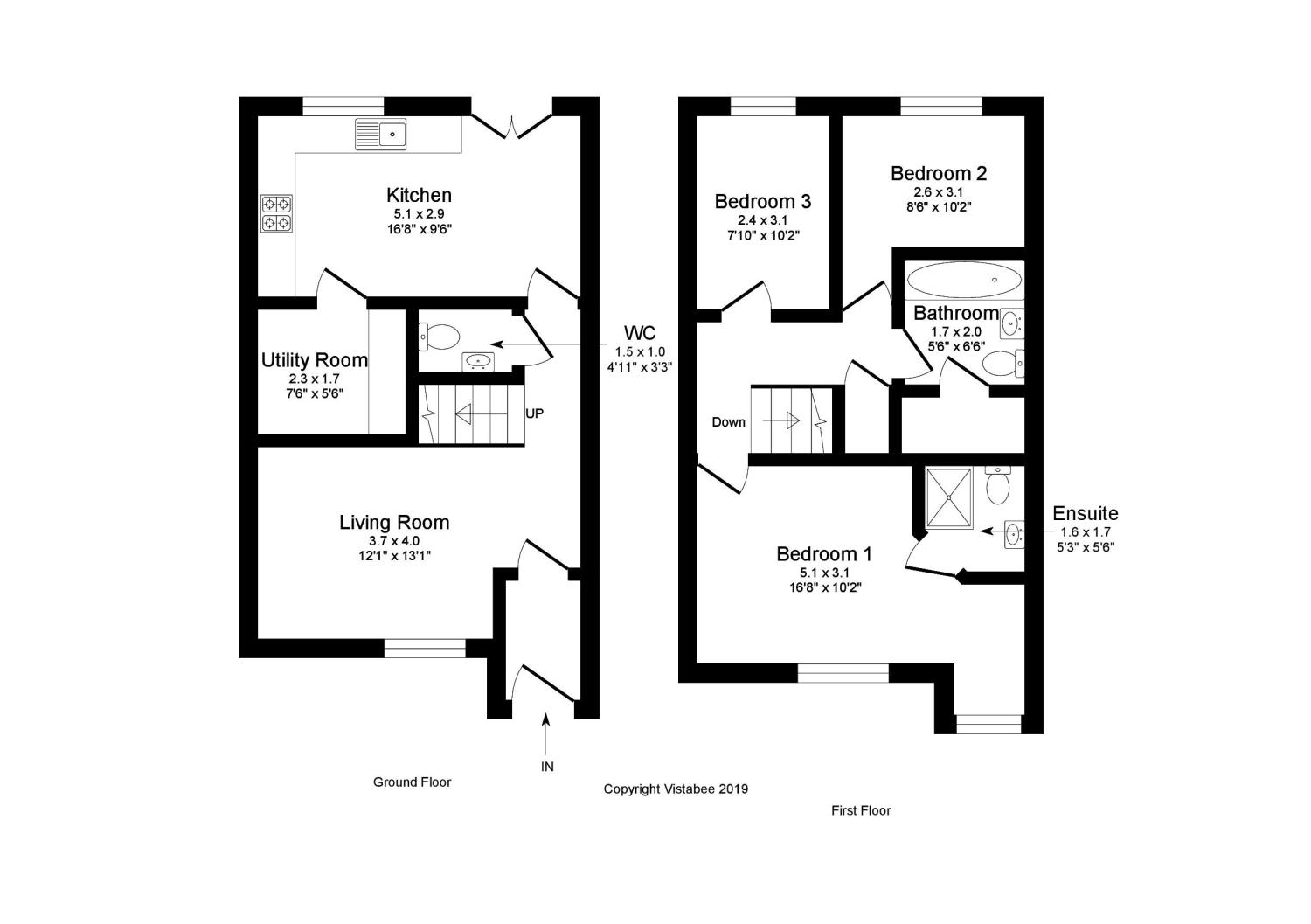Terraced house for sale in Glasgow G13, 3 Bedroom
Quick Summary
- Property Type:
- Terraced house
- Status:
- For sale
- Price
- £ 180,000
- Beds:
- 3
- Baths:
- 2
- Recepts:
- 1
- County
- Glasgow
- Town
- Glasgow
- Outcode
- G13
- Location
- Strathblane Gardens, Anniesland, Glasgow G13
- Marketed By:
- Slater Hogg & Howison - Glasgow West End Sales
- Posted
- 2024-04-20
- G13 Rating:
- More Info?
- Please contact Slater Hogg & Howison - Glasgow West End Sales on 0141 376 8795 or Request Details
Property Description
A bright, well presented mid terrace villa set within a popular modern development. The property is entered via entrance vestibule, leading to excellent lounge, dining sized fitted kitchen with a comprehensive range of wall and base mounted units and integrated appliances including oven, hob and hood, utility room, French doors out to private enclosed rear garden with garden shed There is also a useful downstairs wc.
A staircase leads to the upper floor where there is a fabulous master bedroom with small alcove and additional window feature and en-suite shower room. Two further double sized bedrooms and a 3-piece bathroom. In addition there is a partially floored and lined loft space. The property is warmed by gas central heating and is double glazed.
Strathblane Gardens lies within close proximity to a wealth of local amenities in particular Morrison’s supermarket off Bearsden Road, David Lloyd Centre and the Forth and Clyde canal. Further local shops can be found along Great Western Road. There are easy access to all public transport routes via bus, rail and underground. Easy access to Clydeside Expressway, Clyde Tunnel and M8 Motorway Network. There is a residents playpark within the development.
• A bright, well presented and spacious mid terrace home, in a popular residential pocket close to local amenities. Comprises: Entrance vestibule, lounge, dining kitchen, utility, cloaks w/c, three bedrooms, with master en-suite and a family bathroom. Gas c/h, d/g and private gardens.
Living Room12'1" x13'1" (3.68m x3.99m).
Utility Room7'6" x 5'6" (2.29m x 1.68m).
Kitchen16'8" x 9'6" (5.08m x 2.9m).
Cloakroom4'11" x 3'3" (1.5m x 1m).
Bedroom 116'8" x 10'2" (5.08m x 3.1m).
Ensuite5'3" x 5'6" (1.6m x 1.68m).
Bedroom 28'6" x 10'2" (2.6m x 3.1m).
Bedroom 37'10" x 10'2" (2.39m x 3.1m).
Bathroom5'6" x 6'6" (1.68m x 1.98m).
Property Location
Marketed by Slater Hogg & Howison - Glasgow West End Sales
Disclaimer Property descriptions and related information displayed on this page are marketing materials provided by Slater Hogg & Howison - Glasgow West End Sales. estateagents365.uk does not warrant or accept any responsibility for the accuracy or completeness of the property descriptions or related information provided here and they do not constitute property particulars. Please contact Slater Hogg & Howison - Glasgow West End Sales for full details and further information.


