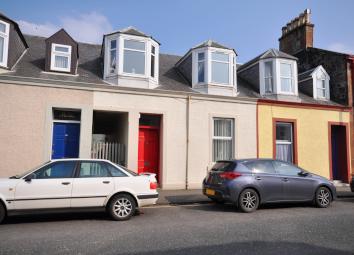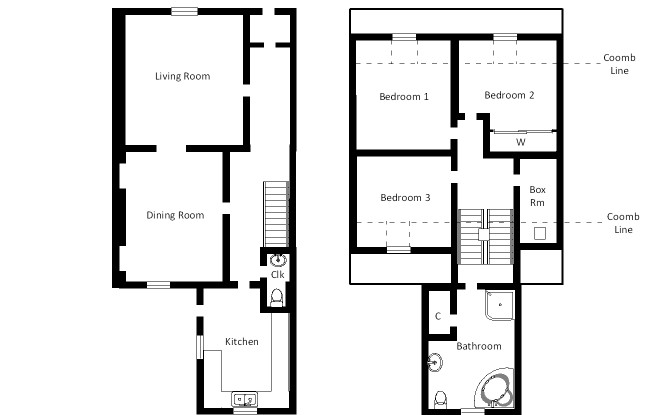Terraced house for sale in Girvan KA26, 3 Bedroom
Quick Summary
- Property Type:
- Terraced house
- Status:
- For sale
- Price
- £ 123,750
- Beds:
- 3
- Baths:
- 1
- Recepts:
- 2
- County
- South Ayrshire
- Town
- Girvan
- Outcode
- KA26
- Location
- 141 Dalrymple Street, Girvan KA26
- Marketed By:
- Galloway and Ayrshire Properties Ltd
- Posted
- 2024-04-20
- KA26 Rating:
- More Info?
- Please contact Galloway and Ayrshire Properties Ltd on 01465 497991 or Request Details
Property Description
Situated in a convenient locality affording easy access to schools, parks and the sea front, this is an attractively presented and spacious middle terrace 3 bedroom house.
The house was built circa early 1900s and in more recent times has been extended. The house benefits from gas central heating. The central heating boiler was fitted in October 2012. Windows are double glazed predominantly in uPVC casements with the exception of those windows that are Velux style, these being in timber casements. The house is in good decorative order.
The light and airy interior is very roomy and affords an excellent balance of accommodation comprising: Entrance Vestibule with timber front door, tiled floor, cabinet housing electrical switch gear and double glazed inner door to hall. The Hall has doors off to living room, dining room, cloakroom and kitchen and stair to upper floor. The Living Room is a nicely proportioned space with window to front, Limestone fireplace with electric coal effect fire, arched alcove and double, timber astragaled doors to Dining Room which has window to rear, alcove and a further door connecting through to hall. Cloak Room with tiled walls, mechanical extractor, w.C. And wash hand basin. The stylish Kitchen is fitted with a contemporary range of base and wall mounted cabinets incorporating range style cooker, inset stainless steel sink with mixer tap and wine chiller. There is great work surface space, plumbing for automatic washing machine and dishwasher. The ceiling over is in waterproof panelling and is fitted with down lights. There is a stainless steel extractor canopy and a double glazed / uPVC door to the garden. There is ample dining space within the kitchen.
Upstairs at mezzanine level access to the bathroom. The Bathroom is very spacious and with window to rear is fitted with shower stall with electric shower unit, corner bath, wash hand basin and w.C. There is a mirror, with accent lighting, fitted above the wash hand basin and the walls are mainly tiled. In the bathroom there is an excellent walk in airing cupboard approx. 6'10'' x 3'7''. At first floor level the landing provides access to three bedrooms and box room. There is a Velux window to rear over the stairwell.
Bedrooms 1 and 2 are good size double bedrooms with windows to front. Bedroom 2 has a fitted wardrobe. Bedroom 3, with window to rear is also a double bedroom. All three bedrooms have coombed ceilings. Bedrooms 3 enjoys a good view across neighbouring properties to the hills behind town. Rounding off the accommodation is the Box Room with Velux to rear and fitted cupboard.
The garden, to the rear of the house is enclosed by timber palling fence, hedge and low level wall. The garden is mainly paved and gravelled for easier upkeep. There is a garden shed. The property also has a pend which affords access through from Dalrymple Street to the rear garden.
This is a lovely, comfortable home. An ideal family property. Great position less that 250 yards from the beach and close to Girvan Primary School. Viewing is strongly recommended.
Property Location
Marketed by Galloway and Ayrshire Properties Ltd
Disclaimer Property descriptions and related information displayed on this page are marketing materials provided by Galloway and Ayrshire Properties Ltd. estateagents365.uk does not warrant or accept any responsibility for the accuracy or completeness of the property descriptions or related information provided here and they do not constitute property particulars. Please contact Galloway and Ayrshire Properties Ltd for full details and further information.


