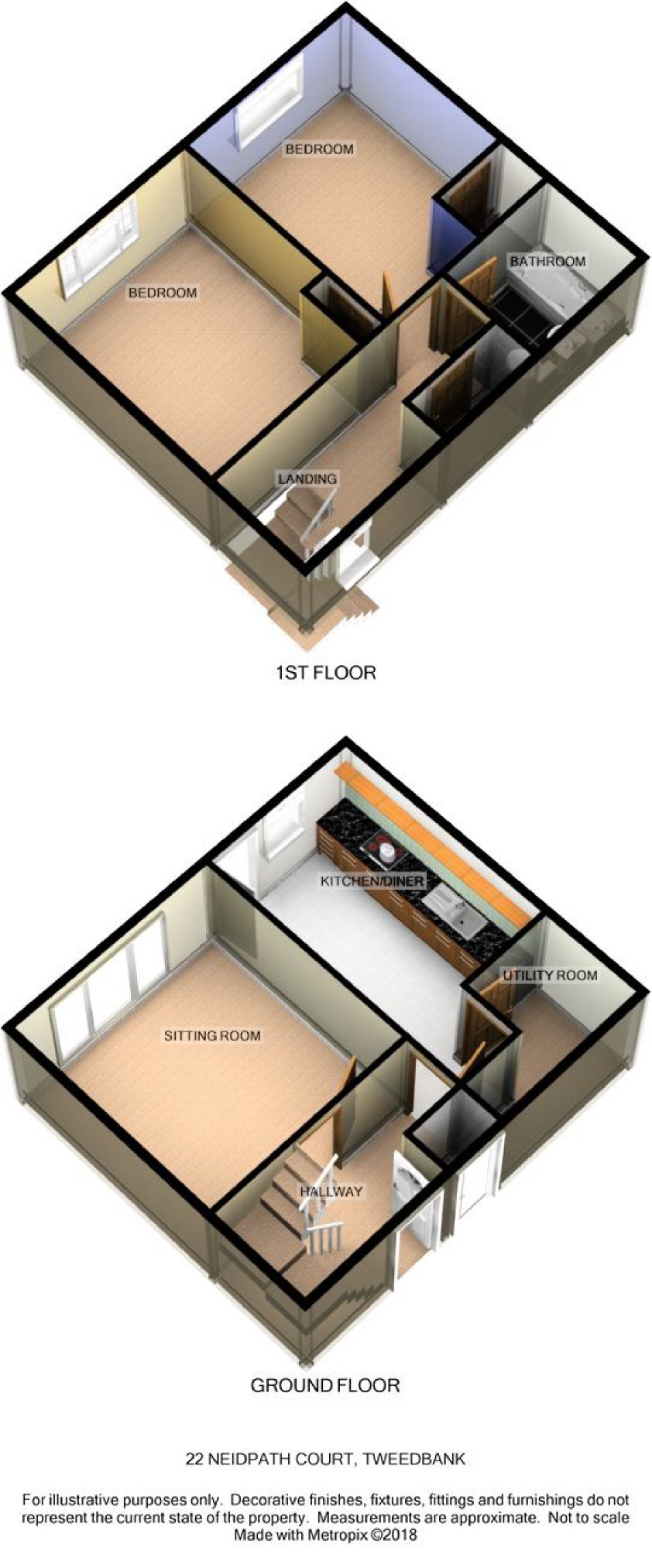Terraced house for sale in Galashiels TD1, 2 Bedroom
Quick Summary
- Property Type:
- Terraced house
- Status:
- For sale
- Price
- £ 90,000
- Beds:
- 2
- Baths:
- 1
- Recepts:
- 1
- County
- Scottish Borders
- Town
- Galashiels
- Outcode
- TD1
- Location
- Neidpath Court, Tweedbank, Galashiels TD1
- Marketed By:
- Bannerman Burke Properties Ltd
- Posted
- 2024-04-07
- TD1 Rating:
- More Info?
- Please contact Bannerman Burke Properties Ltd on 01450 367000 or Request Details
Property Description
Great renovation opportunity for developers and first time buyers alike. Mid terraced two bedroom dwelling house located in the increasingly popular town of Tweedbank, just a short walk to the train station. In need of upgrading internally with the benefit of gas central heating, private garden and off street parking.
The Property
Great opportunity to upgrade this mid terraced two bedroom dwelling house, in an ideal location to Tweedbank Train Station. Ideal first time buy or downsizing opportunity, the property is well proportioned with sitting room, dining kitchen and utility room on the ground floor and two double bedrooms and bathroom on the upper level. The private garden to the rear is a mixture of patio and garden with clothes drying facilities, garden shed and access to Tweedbank Drive.
Hallway (1.77 x 3.89 (5'10" x 12'9"))
Laminate flooring. Understairs storage. Central heating radiator. Cupboard housing the electric meter and switch gear.
Sitting Room (3.59 x 4.11 (11'9" x 13'6"))
Large single glazed window to front. Central heating radiator. Ceiling light
Dining Kitchen (4.13 x 2.91 (13'7" x 9'7"))
Located to rear with a door to the rear garden. Ceiling striplight. Floor and wall mounted units in need of upgrading. Single bowl sink and drainer with mixer tap. Space for cooker. Vinyl flooring.
Utility Room (1.77 x 2.67 (5'10" x 8'9"))
Houses the combination gas boiler and gas meter. Wall units for storage. Ceiling light
Double Bedroom (3.46 x 4.14 (11'4" x 13'7"))
Located to the rear of the property. Central heating radiator. Access hatch to roof space. Ceiling light. Single glazed window.
Double Bedroom (3.08 x 3.99 (10'1" x 13'1"))
Built in wardrobe. Single glazed window. Central heating radiator. Edinburgh shelved press.
Bathroom (2.00 x 1.91 (6'7" x 6'3"))
Comprises of 3pc suite of bath, WC and wash hand basin. Shower over the bath. Skylight. Vinyl flooring. Central heating radiator.
Sales Details And Other Information
Fixtures And Fittings
N/A
Services
Mains drainage, water, gas and electricity.
You may download, store and use the material for your own personal use and research. You may not republish, retransmit, redistribute or otherwise make the material available to any party or make the same available on any website, online service or bulletin board of your own or of any other party or make the same available in hard copy or in any other media without the website owner's express prior written consent. The website owner's copyright must remain on all reproductions of material taken from this website.
Property Location
Marketed by Bannerman Burke Properties Ltd
Disclaimer Property descriptions and related information displayed on this page are marketing materials provided by Bannerman Burke Properties Ltd. estateagents365.uk does not warrant or accept any responsibility for the accuracy or completeness of the property descriptions or related information provided here and they do not constitute property particulars. Please contact Bannerman Burke Properties Ltd for full details and further information.


