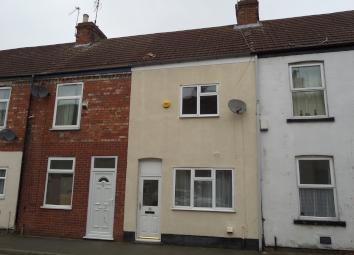Terraced house for sale in Gainsborough DN21, 2 Bedroom
Quick Summary
- Property Type:
- Terraced house
- Status:
- For sale
- Price
- £ 44,950
- Beds:
- 2
- Baths:
- 1
- Recepts:
- 1
- County
- Lincolnshire
- Town
- Gainsborough
- Outcode
- DN21
- Location
- Linden Terrace, Gainsborough DN21
- Marketed By:
- Martin & Co Gainsborough
- Posted
- 2024-06-05
- DN21 Rating:
- More Info?
- Please contact Martin & Co Gainsborough on 01427 360930 or Request Details
Property Description
Double glazed door way to:
Open plan lounge diner 21' 3" x 11' 9" (6.48m x 3.58m) Double glazed window to the front and rear elevation, two radiators and a stairway to the first floor.
Kitchen 6' 8" x 6' 1" (2.03m x 1.85m) Range of units to base and high level, rolled edge work surfaces and inset stainless steel sink and drainer, cooker point and double glazed window to side elevation.
Rear hall Upvc door way to the rear.
Bathroom White three piece suite comprising of low level wc, pedestal hand and wash basin, pan bath with fitted splash back. Radiator and double glazed window to the side elevation.
Landing
bedroom one 10' 10" x 10' 5" (3.3m x 3.18m) Double glazed window to the front elevation, radiator and useful store cupboard.
Bedroom two 10' 5" x 9' 1" (3.18m x 2.77m) Double glazed window to the rear elevation, radiator, concealed stair case to attic room and cupboard hosting central heating boiler.
Attic room Radiator and double glazed velux style window.
Outside Enclosed rear yard.
Property Location
Marketed by Martin & Co Gainsborough
Disclaimer Property descriptions and related information displayed on this page are marketing materials provided by Martin & Co Gainsborough. estateagents365.uk does not warrant or accept any responsibility for the accuracy or completeness of the property descriptions or related information provided here and they do not constitute property particulars. Please contact Martin & Co Gainsborough for full details and further information.

