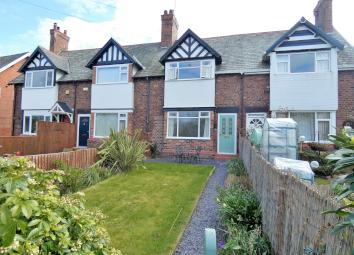Terraced house for sale in Frodsham WA6, 2 Bedroom
Quick Summary
- Property Type:
- Terraced house
- Status:
- For sale
- Price
- £ 180,000
- Beds:
- 2
- Baths:
- 1
- Recepts:
- 2
- County
- Cheshire
- Town
- Frodsham
- Outcode
- WA6
- Location
- Crossland Terrace, Helsby, Frodsham WA6
- Marketed By:
- Housesimple
- Posted
- 2019-05-12
- WA6 Rating:
- More Info?
- Please contact Housesimple on 0113 482 9379 or Request Details
Property Description
**charming character two bedroom house modernised within yet still retaining traditional features**
This wonderful home is a fantastic first time buyer opportunity or ideal for professional couples who love character cottages. The home has been modernised within to a high standard and benefits from neutral decor throughout. The property has been well maintained and has been refurbished both internally and externally. To the ground floor there is a living area with a multi fuel burning fire which showcases the original charm of the home. There is also a large open plan kitchen diner that has been extended to provide a great entertaining space. The kitchen features integrated Neff appliances and there are french patio doors providing access into the rear garden. To the first floor the landing and two bedrooms benefit from recently fitted carpets and a neutral decor. There are two great sized bedrooms of which the master benefits from fitted wardrobes for further storage. There is also a fantastic modern bathroom suite that has recently been fitted, with a roll top bath, low flush WC, large pedestal wash hand basin and a separate corner shower cubicle. The flooring has been updated with Laura Tiles and complementary tiled splash backs. Externally to the front of the property is a large garden that is enclosed with a front gate and fencing. The garden is mainly laid to lawn and has mature shrubs and decorative borders. A path to the front of the property with loose slate chips and a seating area to the front of the property has been provided by this to making it ideal for al fresco dining. To the rear of the property the garden has been landscaped and is mainly laid to lawn within the elevated sleeper timber beds. The walls have been rendered to provide a clean finish to the rear and there is gated access to the rear of the property. There are loose slate chippings that provide a path around the rear garden and have made an ideal patio space ideal for al fresco dining and entertaining.
Entrance Hall
Composite door with frosted glass insert entering into the property. Wood effect laminate flooring. Stairs rising to the first floor. Door leading into the living room.
Living Room
UPVC double glazed window overlooking the front elevation. Multi fuel burning fire set upon a tiled hearth with exposed brick work. Wood effect laminate flooring. Radiator. Door leading into the kitchen.
Kitchen
UPVC double glazed window overlooking the rear elevation. A modern range of wall and base units with minerva work surfaces and upstands incorporated. Exposed brick work creating a feature wall. Integrated appliances include; double oven, five ring hob with enclosed extractor hood over, dishwasher, fridge freezer and washer dryer. Built under stairs storage cupboard. Karndean flooring. Radiator. Opening into the dining area.
Dining Area
UPVC double glazed window overlooking the side elevation. UPVC double glazed patio doors providing access into the rear garden. Karndean flooring.
Landing
Doors leading off.
Bedroom One
UPVC double glazed window overlooking the front elevation. A fantastic sized double bedroom. Built in wardrobes. Radiator. Exposed beam.
Bedroom Two
UPVC double glazed window overlooking the rear elevation. A second excellent sized bedroom. Radiator. Exposed beam.
Bathroom
UPVC double glazed window overlooking the rear elevation. A modern white suite consisting of a low flush WC, pedestal wash hand basin, roll top bath and corner shower enclosure. Complementary tiled splash backs and Laura Ashley tiled flooring. Decorative panelling. Heated chrome ladder towel rail. Extractor fan.
External
Externally to the front of the property is a large garden that is enclosed with a front gate and fencing. The garden is mainly laid to lawn and has mature shrubs and decorative borders. A path to the front of the property has been created with loose slate chips and a seating area to the front of the property has been provided by this to making it ideal for al fresco dining. To the rear of the property the garden has been landscaped and is mainly laid to lawn within the elevated sleeper timber beds. The walls have been rendered to provide a clean finish to the rear and there is gated access to the rear of the property. There are loose slate chippings that provide a path around the rear garden and have made an ideal patio space ideal for al fresco dining and entertaining.
Property Location
Marketed by Housesimple
Disclaimer Property descriptions and related information displayed on this page are marketing materials provided by Housesimple. estateagents365.uk does not warrant or accept any responsibility for the accuracy or completeness of the property descriptions or related information provided here and they do not constitute property particulars. Please contact Housesimple for full details and further information.


