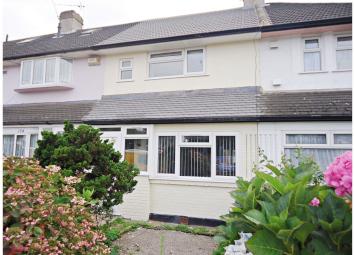Terraced house for sale in Feltham TW13, 3 Bedroom
Quick Summary
- Property Type:
- Terraced house
- Status:
- For sale
- Price
- £ 400,000
- Beds:
- 3
- Baths:
- 1
- Recepts:
- 2
- County
- London
- Town
- Feltham
- Outcode
- TW13
- Location
- Hampton Road West, Feltham TW13
- Marketed By:
- Purplebricks, Head Office
- Posted
- 2024-04-20
- TW13 Rating:
- More Info?
- Please contact Purplebricks, Head Office on 024 7511 8874 or Request Details
Property Description
Stunning three bedroom house with no onward chain, a low maintenance garden, off road parking (and further land beyond the garden)
Extended on the ground floor and re furbished throughout to an excellent standard including new doors and floors and many 'extras' this property is ideal for first time buyers or a young family.
The layout comprises; through reception room, spacious fitted kitchen with a large, separate area for dining and a modern bathroom with a bath and overhead shower. Upstairs there is a master bedroom with fitted wardrobes and an en-suite shower room, a further double bedroom with a study/desk area and built in wardrobes and a single bedroom also with fitted shelving and storage.
There is direct access to the garden from the kitchen and the off road parking is accessible via a service road, there is a large garden beyond the parking as well. The property has potential to extend further stpp.
Hampton Road West is located close to local amenities, including a large Sainsburys, excellent schools and Feltham mainline station which has a fast line into London Waterloo. There are several excellent bus links including direct access to Heathrow and the A316/M3/M25 are close by for the commuter by car.
Book A viewing 24/7 via our unique online service by clicking the link in the brochure or by telephone .
Kitchen/Diner
Modern fitted kitchen with a spacious separate area for dining and direct access to the garden.
Reception Room
Light and spacious through reception room with wooden flooring throughout.
Master Bedroom
Double bedroom with wooden flooring throughout, fitted wardrobes and an en-suite shower room.
Master En-Suite
Master en-suite with a stand in shower, w.C and hand basin.
Bedroom Two
Double bedroom with wooden flooring throughout, a study/desk area and fitted wardrobes.
Bedroom Three
Single bedroom with fitted wardrobes and built in shelving.
Bathroom
Modern bathroom with a bath and overhead shower, w.C and hand basin.
Property Location
Marketed by Purplebricks, Head Office
Disclaimer Property descriptions and related information displayed on this page are marketing materials provided by Purplebricks, Head Office. estateagents365.uk does not warrant or accept any responsibility for the accuracy or completeness of the property descriptions or related information provided here and they do not constitute property particulars. Please contact Purplebricks, Head Office for full details and further information.


