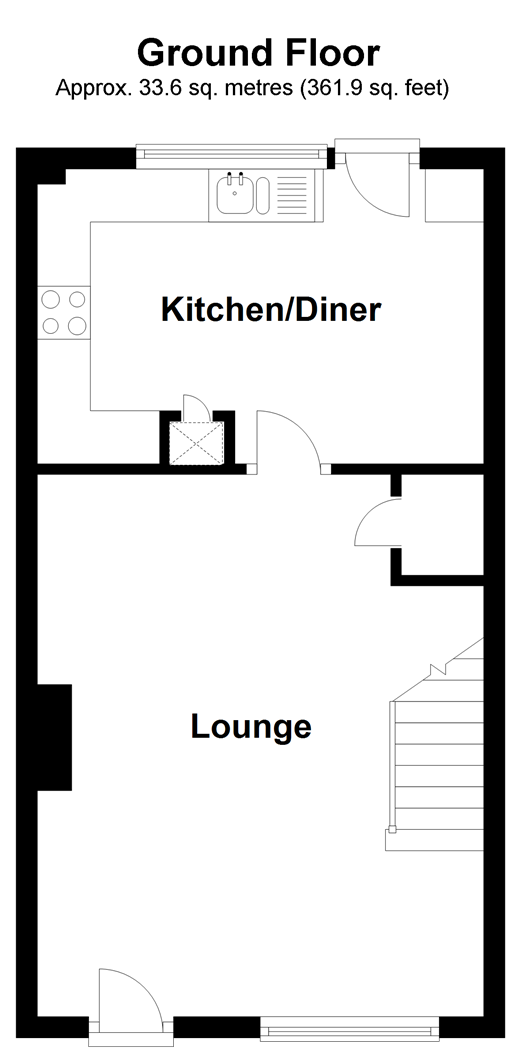Terraced house for sale in Faversham ME13, 2 Bedroom
Quick Summary
- Property Type:
- Terraced house
- Status:
- For sale
- Price
- £ 270,000
- Beds:
- 2
- Baths:
- 1
- Recepts:
- 1
- County
- Kent
- Town
- Faversham
- Outcode
- ME13
- Location
- Preston Park, Faversham, Kent ME13
- Marketed By:
- Ward & Partners
- Posted
- 2018-12-18
- ME13 Rating:
- More Info?
- Please contact Ward & Partners on 01795 883133 or Request Details
Property Description
What you will immediately notice when you approach this home in Preston Park is that it is situated at the end of a cul-de-sac so you will not have vehicles continuously passing by.
The garage en bloc is very nearby and with a parking space in front as well, it ensures you will never be without somewhere to park when you get home.
On entering this home, you will notice it is immaculately presented throughout so you could move in and get on with living your life straight away, saving you both time and money. The kitchen is also in great condition and offers plenty of space to cook and has room for a table to gather around.
Both bedrooms upstairs are a fantastic size and will cater for a double bed. You may only need one bedroom so the other will make an ideal guest room for when visitors come to stay.
Outside, the garden is easily maintained with a patio to sit out on as well as a lawn to enjoy.
This will make the ideal home if you are looking to down size or for a professional couple looking to get their first step onto the property ladder.
Preston Park is highly desirable and is within easy reach of the A2 as well as Faversham train station with its high speed connections into London.
What the Owner says:
We moved to this home in Preston Park approximately 12 years ago. We were not originally from the area, however, we were moving to be closer to family. When we viewed this home we really liked how quiet it was situated at the end of a cul-de-sac and also the aspect from the front where we were not directly looking out at another property.
Compared to other properties we saw, it was also a huge bonus for us to have the garage and parking.
We really love living here and there is a lovely community feel. Even when we moved in, we had welcome cards through the door.
Room sizes:
- Lounge 16'6 x 14'0 (5.03m x 4.27m)
- Kitchen 13'11 x 9'3 (4.24m x 2.82m)
- Landing
- Bedroom 1 14'0 x 9'5 into fitted wardrobes (4.27m x 2.87m)
- Bedroom 2 14'0 x 8'2 (4.27m x 2.49m)
- Shower Room
- Front and Rear Gardens
- Garage en bloc
- Parking Space to Front
The information provided about this property does not constitute or form part of an offer or contract, nor may be it be regarded as representations. All interested parties must verify accuracy and your solicitor must verify tenure/lease information, fixtures & fittings and, where the property has been extended/converted, planning/building regulation consents. All dimensions are approximate and quoted for guidance only as are floor plans which are not to scale and their accuracy cannot be confirmed. Reference to appliances and/or services does not imply that they are necessarily in working order or fit for the purpose.
Property Location
Marketed by Ward & Partners
Disclaimer Property descriptions and related information displayed on this page are marketing materials provided by Ward & Partners. estateagents365.uk does not warrant or accept any responsibility for the accuracy or completeness of the property descriptions or related information provided here and they do not constitute property particulars. Please contact Ward & Partners for full details and further information.


