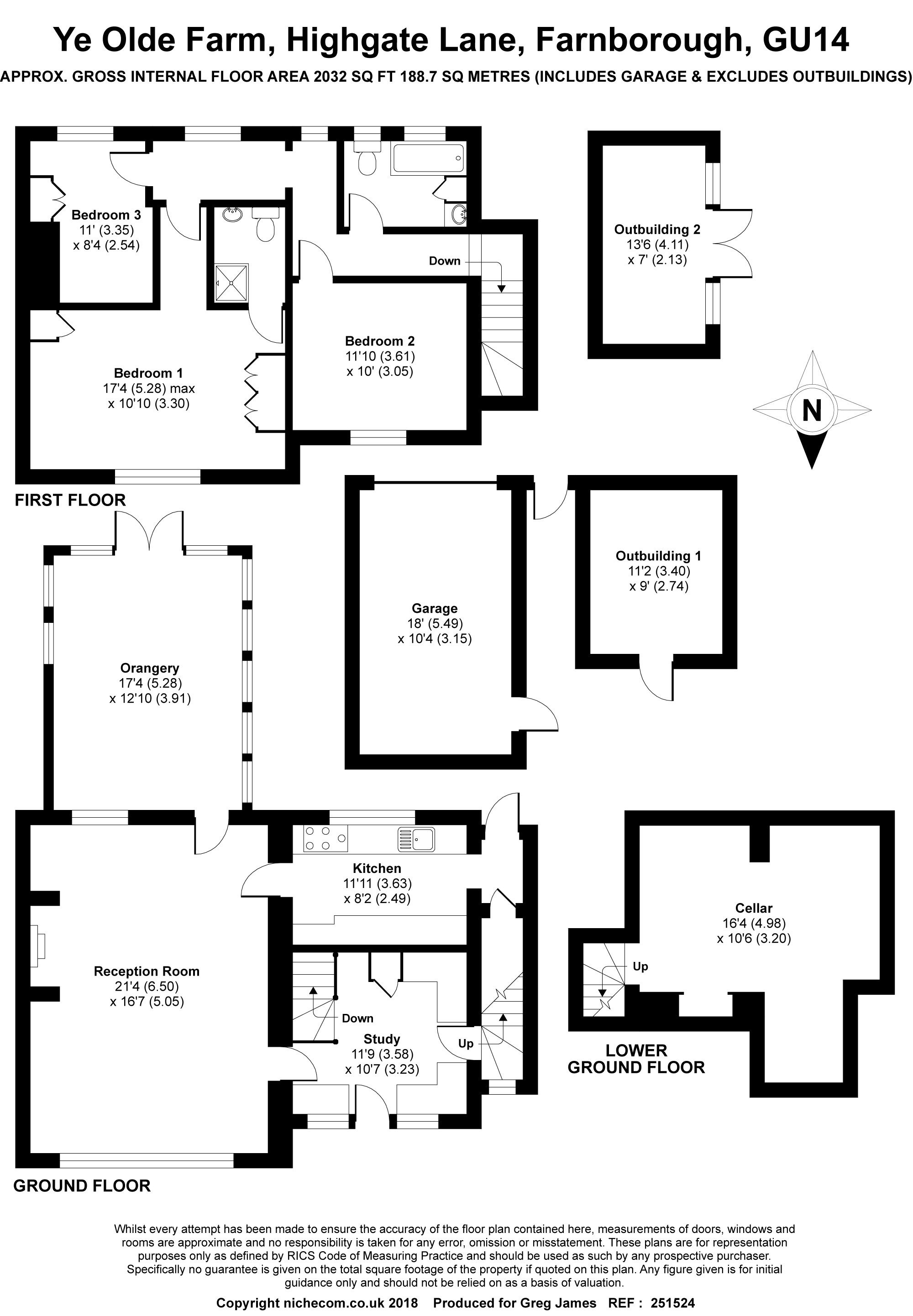Terraced house for sale in Farnborough GU14, 3 Bedroom
Quick Summary
- Property Type:
- Terraced house
- Status:
- For sale
- Price
- £ 575,000
- Beds:
- 3
- Baths:
- 2
- Recepts:
- 3
- County
- Hampshire
- Town
- Farnborough
- Outcode
- GU14
- Location
- Highgate Lane, Farnborough GU14
- Marketed By:
- Greg James Estate Agents
- Posted
- 2018-09-15
- GU14 Rating:
- More Info?
- Please contact Greg James Estate Agents on 01252 207591 or Request Details
Property Description
A fascinating grade II listed property with considerable architectural merit dating back to the 17th century. Having been extended there is an orangery, wonderful south facing garden, summer house, garage along with a sitting room kitchen, cellar, three bedrooms, family bathroom and en-suite.
A rare opportunity to purchase this fascinating grade II listed three bedroom in vernacular style with considerable architectural merit dating back to the 17th century. Having been greatly loved and cared for by the current owners the property has been extended at the rear, along with having a wonderful south facing garden, summer house and garage. Whilst being an architectural delight having real kerb appeal the property has been extended for modern day living whilst not losing its historical roots. A large Orangery being 17x4 x 12x10 provides further living space which is currently being used as a dining room along with a sitting room with large open fire, fitted kitchen, cellar, three bedrooms, family bathroom and en-suite. Well known to locals as the oldest house in Farnborough it is steeped in history as well as having its own book William Smith, Potter And Farmer. With a mass of appeal its not unusual for a flock of school children to come by and draw the property or to see it on a local post card.
Whilst its easy to fall in love with the property and forget where you are, there really is no need as you are conveniently positioned in the sought after North Farnborough being within a stones throw of Farnborough North station and just 0.5 miles to Farnborough mainline. With both stations being a short walk you are also surrounded by excellent road links, both M3,25 & A3, within a short walk of well regarded schools, across the road from a popular pub, along with a variety of local parks all right on your door step.
Entering into this enchanted property you are not let down being greeted by a wide spacious entrance hall. As you would expect there is plenty of room to take of shoes and coats. From here you will find a door to the living space, steps down to the cellar and stairs to first floor. The main living space is well proportioned being 21x4 x 16x7 and really is the grand living space you expect for a property of its pedigree and age. With its large open fire and original beams it's very easy to sit and feel at home in this room, start reading a book, and losing an afternoon. From the main living space you will find the kitchen and orangery. The orangery offers excellent living space and is used as a dining room at present. Whilst being used as a dining room there is also ample space for other furniture hence this room being able to be used for a multitude of purposes. Having pleasant views onto and across the garden there is also a stone floor throughout and double doors opening out to the garden. The fitted kitchen is well equipped with a range of eye and base level units, work surface area, granite and solid wood work surface area, Insikerstor boiling water tap, space for a gas cooker along with integral fridge, freezer, dishwasher, wine cooler and washing machine. With a tiled floor you will also find a recess proving being home to the larder cupboard along with a door out to the garden.
On this first floor you will discover the three bedrooms, bathroom and en-suite. With two of the three bedrooms being excellent doubles the third makes a good single. Bedroom one has the benefit of built in wardrobes along with an en-suite including a separate shower cubicle and wc.
Outside to the rear garden is a real gem and is also home to the summer house, bar and garage. Being south facing the garden is enclosed and enjoys privacy. With an initial decking area also being home to a bar with power and light and space for the range bbq, there is adequate space for a large table making it ideal for entertaining and family living. Much like the living space it can be easy to spend a day outside in this magnificent garden. Beyond the decking area is a lawn with mature borders, along with being home to the summer house which again can be used for a multitude of purposes whether that be a home office, gym, childs play room or just a summer house to sit and relax in. The pathway leads to the bottom of the garden where you will find the garage, and separate work shop storage space having been recently constructed to a high standard having power, light and slate roof. A gate leads out-side to a lane belonging to the property having parking and giving a right of way to your neighbours.
Property Location
Marketed by Greg James Estate Agents
Disclaimer Property descriptions and related information displayed on this page are marketing materials provided by Greg James Estate Agents. estateagents365.uk does not warrant or accept any responsibility for the accuracy or completeness of the property descriptions or related information provided here and they do not constitute property particulars. Please contact Greg James Estate Agents for full details and further information.


